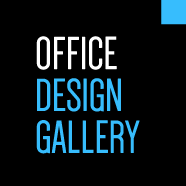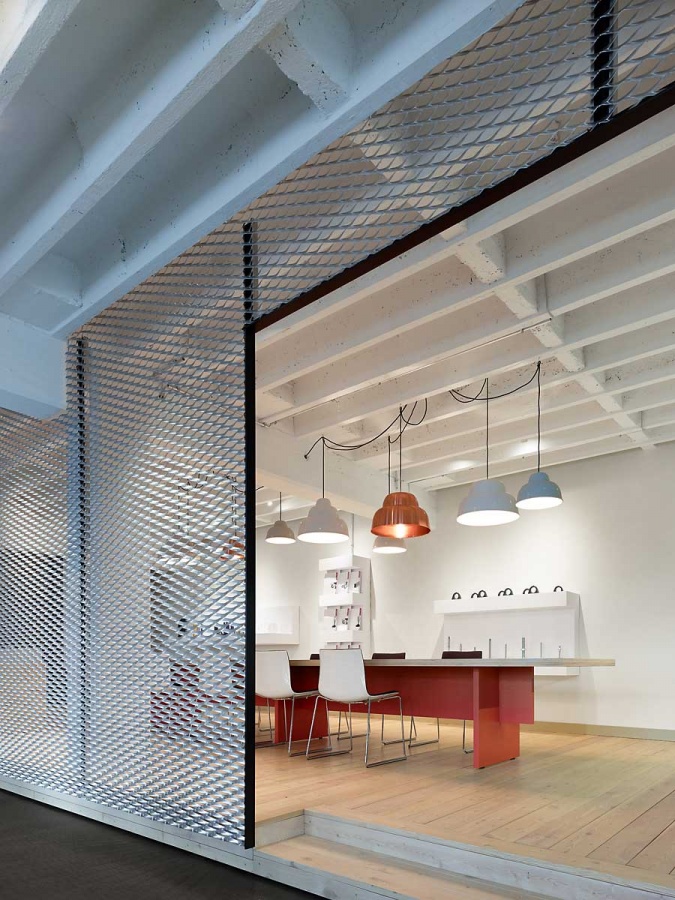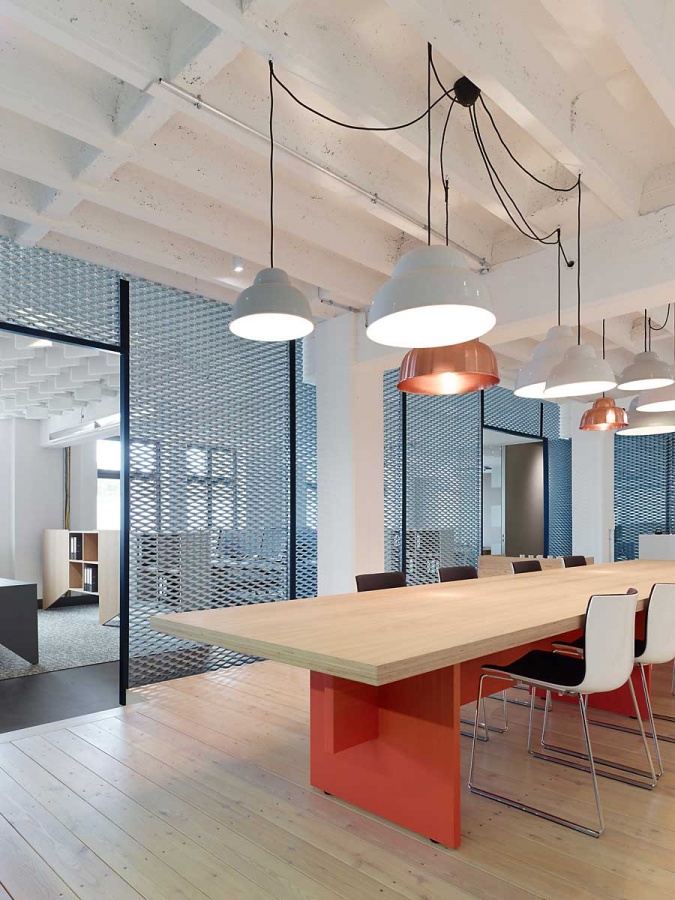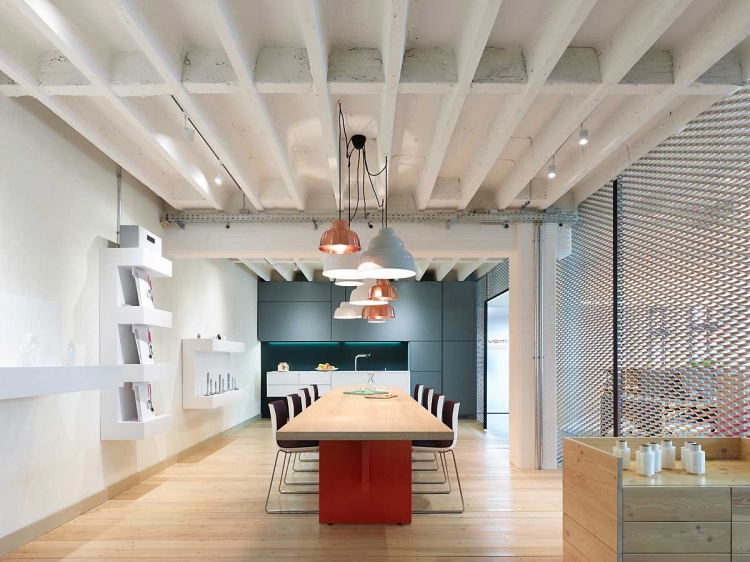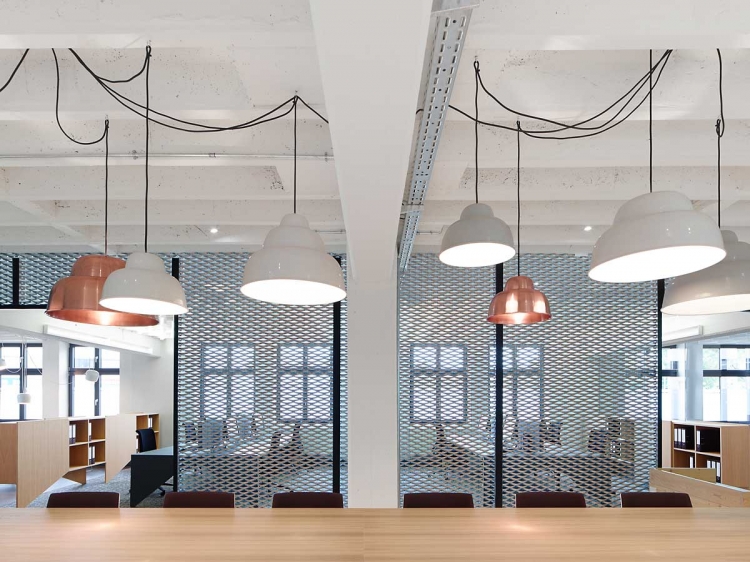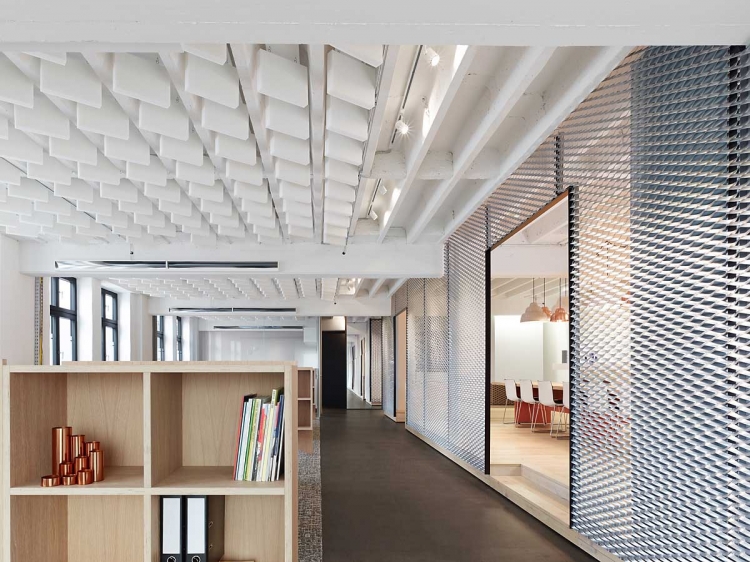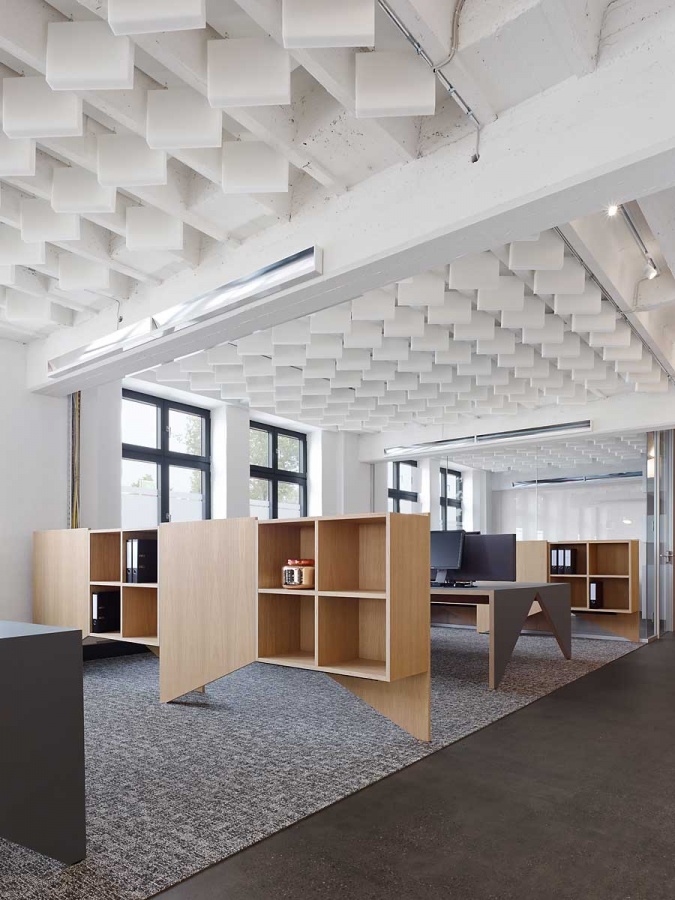Movet German Office Design
Movet German Office

Behind The Design
Movet is a company that literally originated in a garage. Today, the Movet brand is eponymous with outstanding competence in the field of conveyor belt technology. Because the capacity of the company’s rather makeshift headquarters had finally been reached, Studio Alexander Fehre was commissioned to design a new and more representative office space with an adjoining warehouse. The solution is a clever combination of different areas, accommodating a diverse range of requirements in a limited space, while retaining a spacious feel. The result is the ‘Movet Workshop’, which forms the epicentre of the space and functions as a conference room, social kitchen and showroom in one.
Contained behind an airy metal mesh screen, the new open-plan office communicates engagement, transparency and a sense of team spirit. The open-plan character begins in the entrance area – only a translucent free-standing glass divider separates the entrance from the remaining space, which functions as an open floodgate and a vestibule. Immediately behind it is an inviting lounge area with two large armchairs, from which the clearly structured, open-plan space can be perceived as a whole.
The ‘Movet Workshop’ is located along the other long wall on a raised timber platform – combining the functions of different areas in one space, including a showroom presenting the whole range of Movet products, conference table and staff kitchen. In the centre of this room stands a table that is more than five metre-long, constructed from timber and steel.
Design by: | > See all offices by this designer | |
| Location: | Schorndorf, Germany | > See all offices in this country |
Photographs by: | ||
| Office Size: | 1500 sq. ft. |
| Colours (click to search): |
