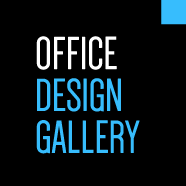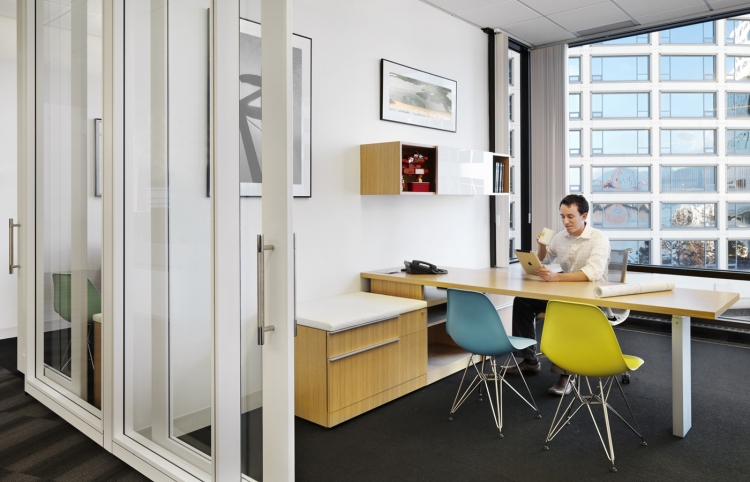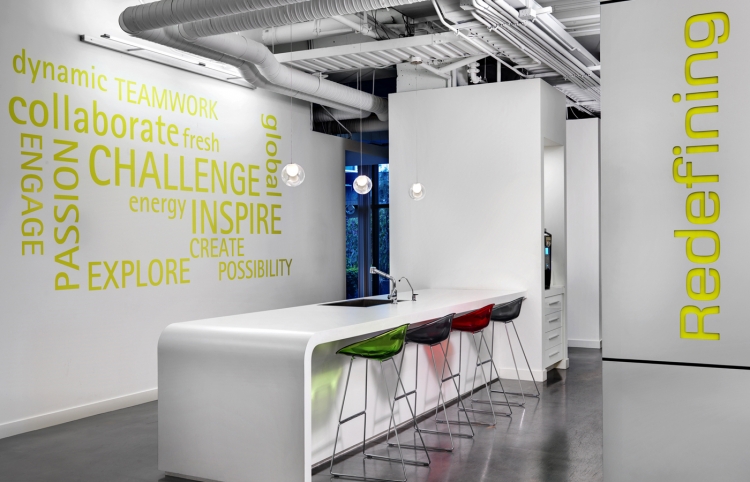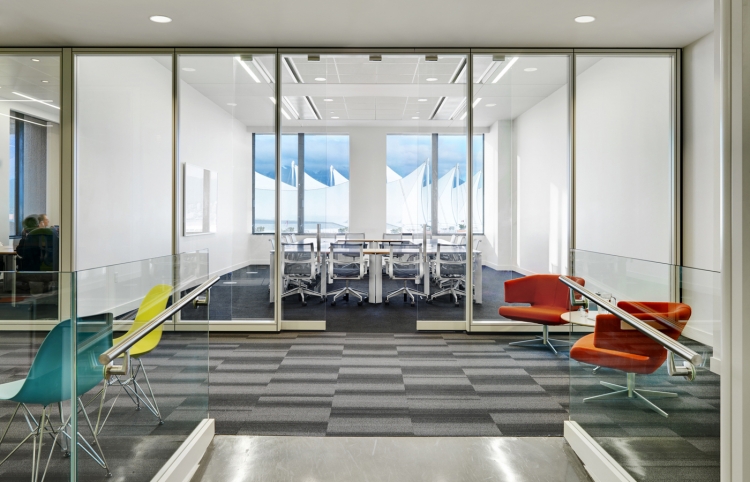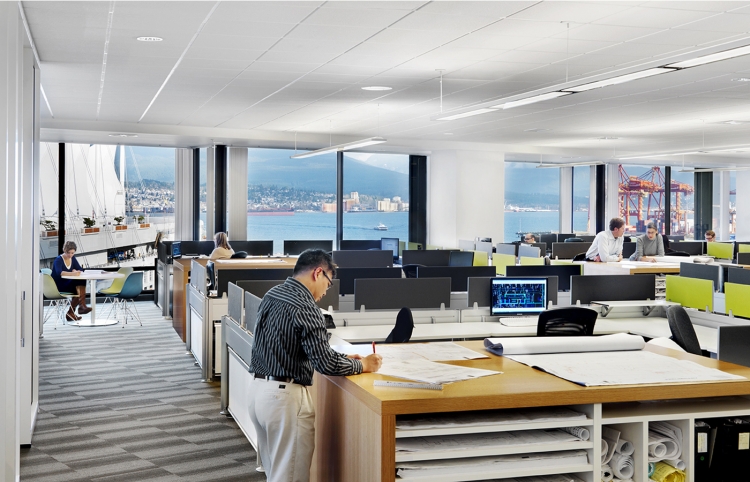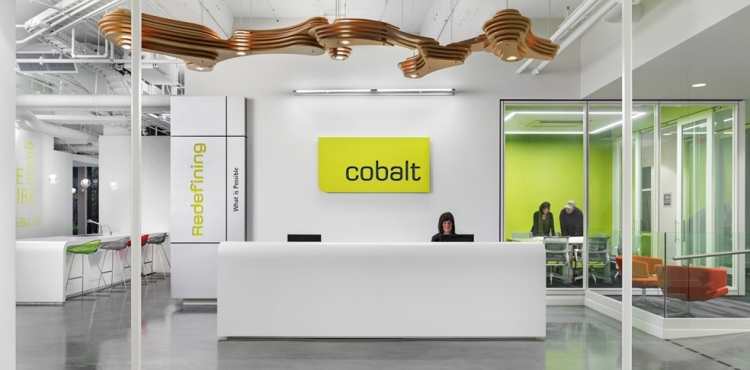Cobalt Integral Group Office Design
Cobalt Integral Group Office

Behind The Design
Our design for the new offices of the innovative company, Integral Group (formerly Cobalt Engineering), was centered around three primary goals: evoke a creative image; foster dynamic collaboration among staff; and showcase leadership in sustainability through mechanical and electrical design.
The foundation of the design lies in the planning, with offices strategically placed and transparent to maximize site lines across the entire plan. Strategic planning, low panels and transparency maximize vistas throughout entire space taking advantage of the prime water and mountain views. A refresh center blurs the reception/workspace line, welcoming Integral Group’s creative client base.
The space is an opportunity for innovative mechanical engineering with each meeting room demonstrating different solutions, coupled with tailored ceiling designs. A focus on daylight harvesting lowers power density and the custom plywood lighting fixture in the receptions speaks to the light and air of Integral Group’s core business.
Design by: | > See all offices by this designer | |
| Location: | Vancouver, Canada | > See all offices in this country |
| Construction Year: | 2011 | |
| Office Size: | 17000 sq. ft. |
| Colours (click to search): |
