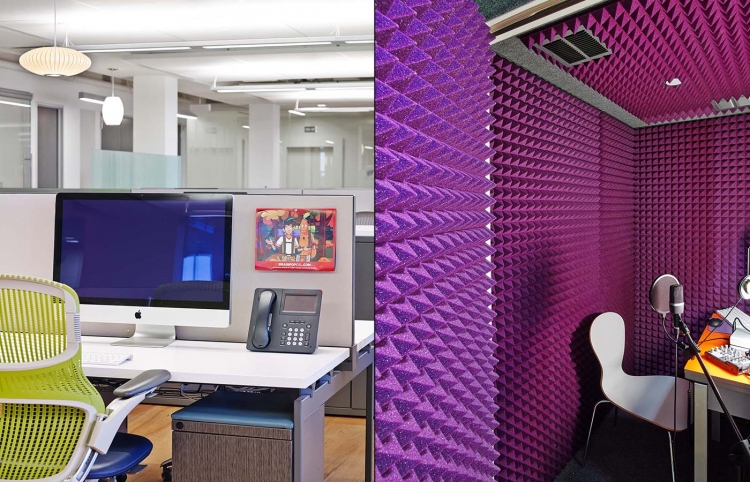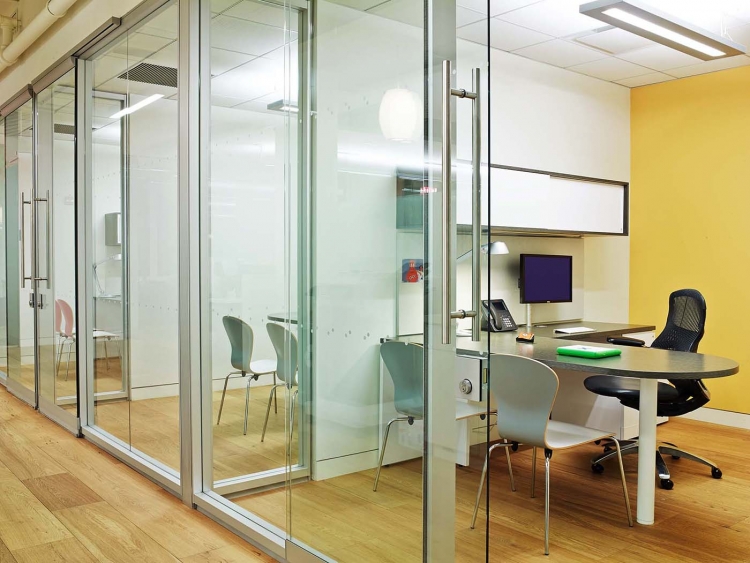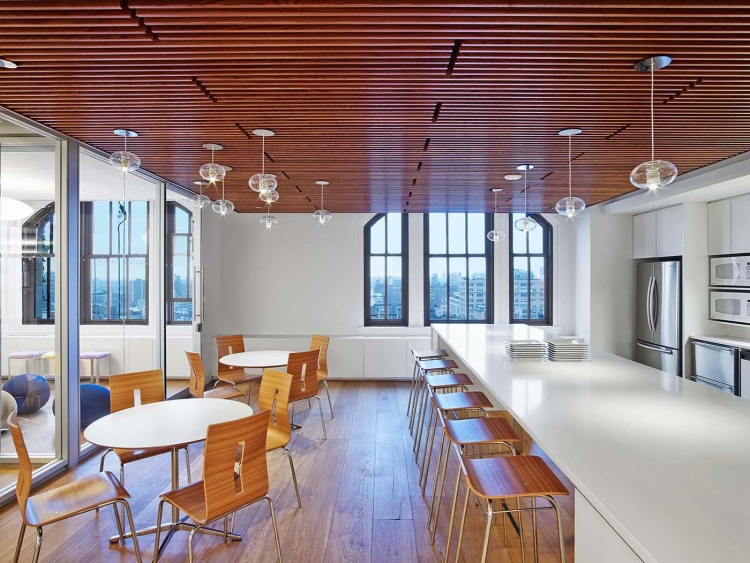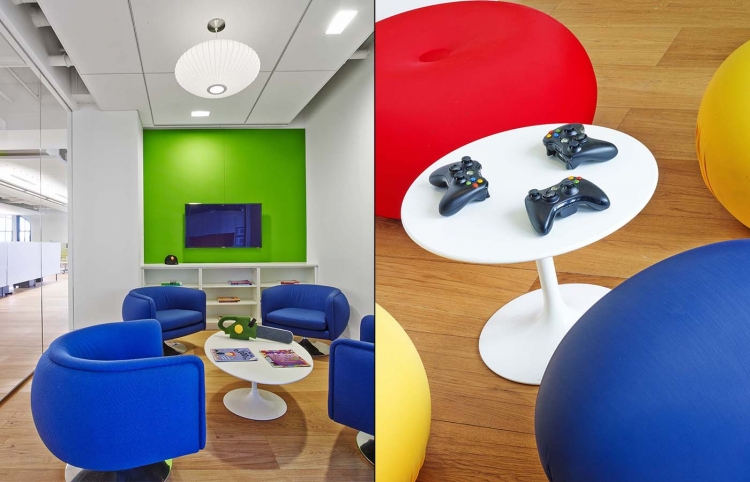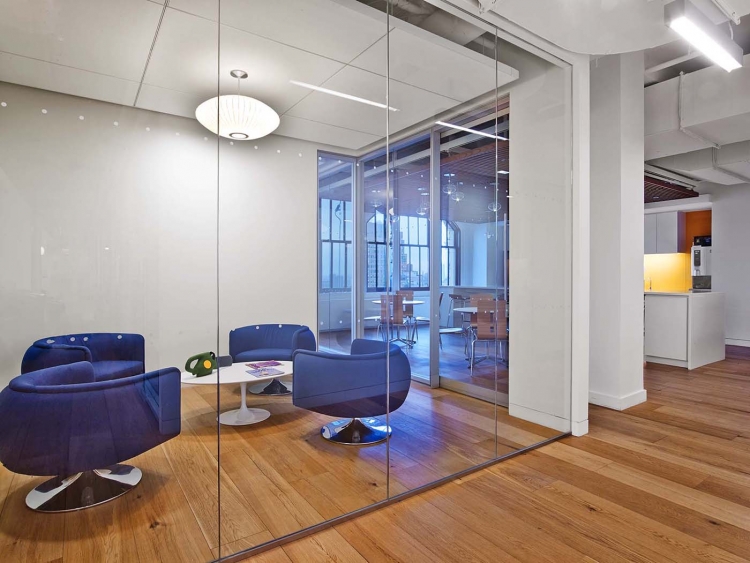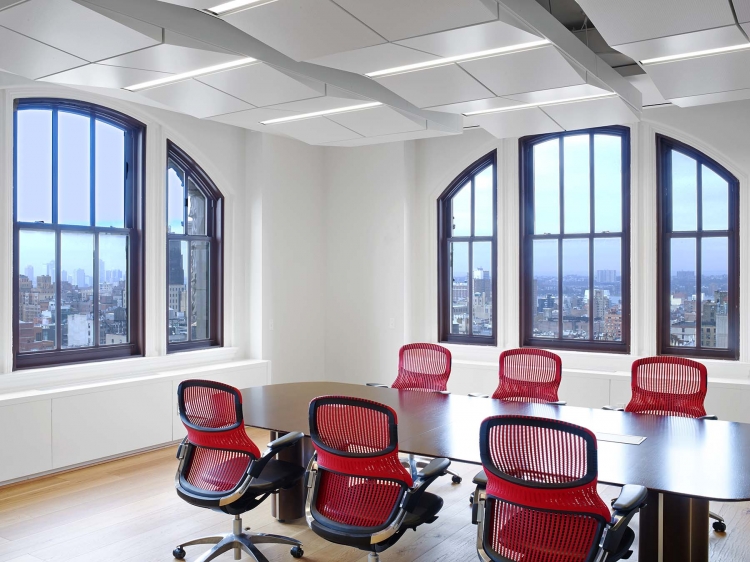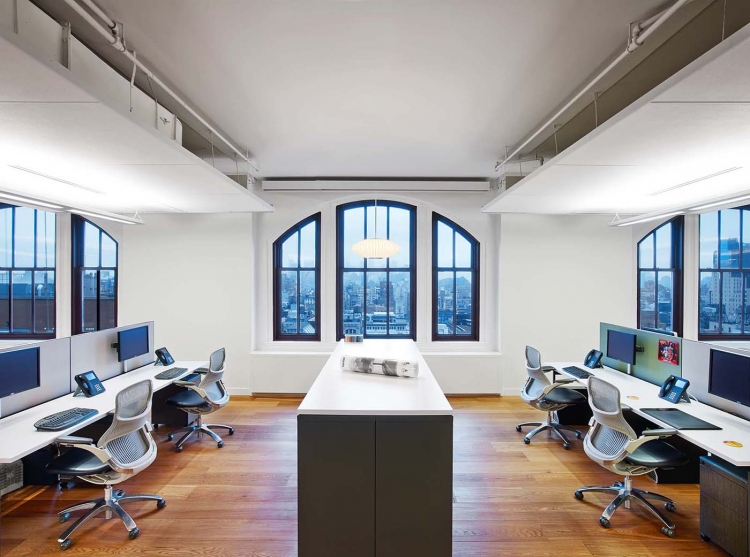BrainPOP Office Design
BrainPOP Office

Behind The Design
BrainPOP, an innovative online teacher-support service, wished to consolidate its staff into a single Manhattan location. Founded by an immunologist/pediatrician, the group wanted the new space to be as allergen-free as possible, sustainable, and engaging. The design solution used glass-fronted offices and conference rooms that surround an open workstation area with a flexible benching system. An open and collegial staff break room encourages staff interaction in a location removed from the more focused work environment, which is nearly paperless. The design takes advantage of natural light throughout and capitalizes on spectacular views of downtown New York. Allergen reduction has been achieved by using leather upholstery and wide-plank FSC-certified flooring throughout; the existing HVAC system was renovated and upgraded to provide additional air filtration and more individualized climate control.
Design by: | > See all offices by this designer | |
| Location: | New York, USA | > See all offices in this country |
| Construction Year: | 2011 | |
| Office Size: | 9200 sq. ft. |
| Colours (click to search): |

