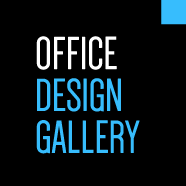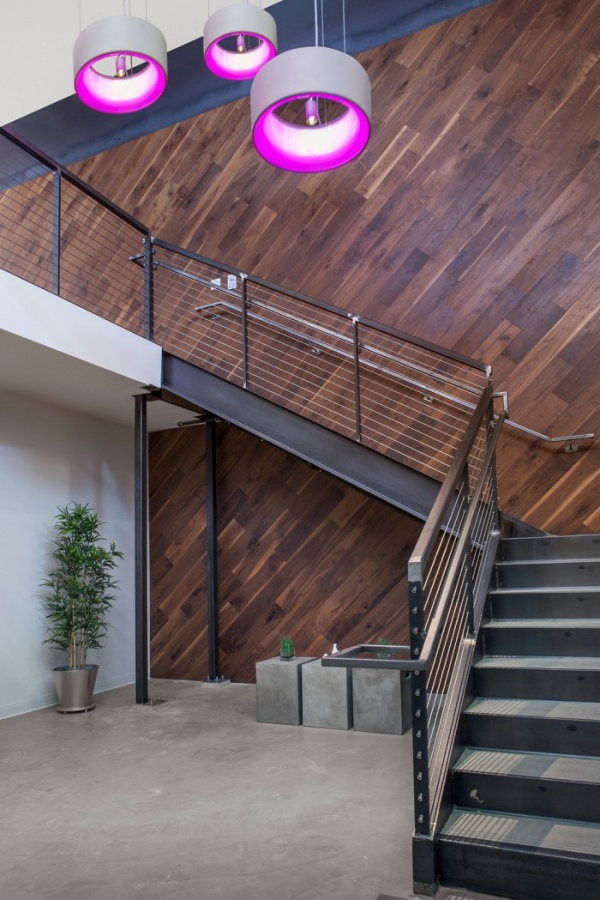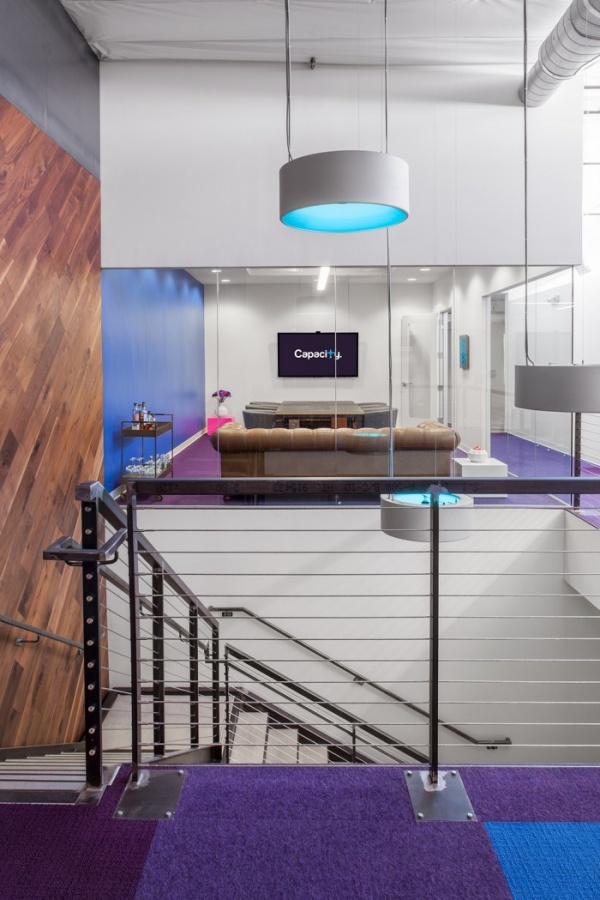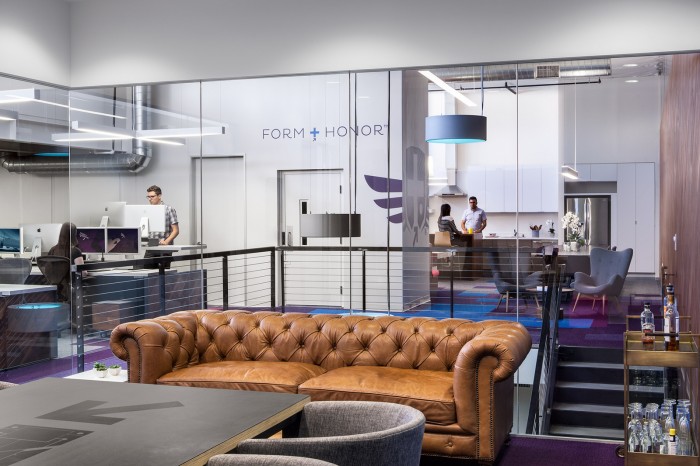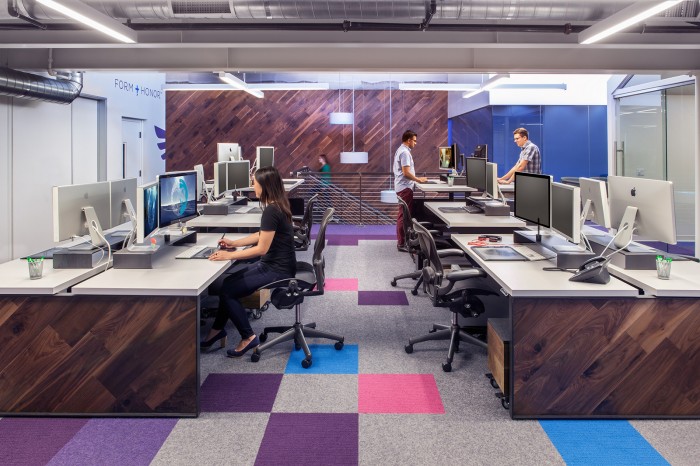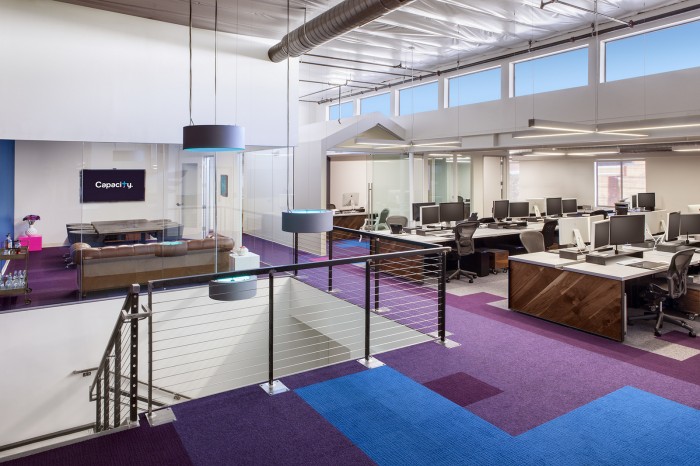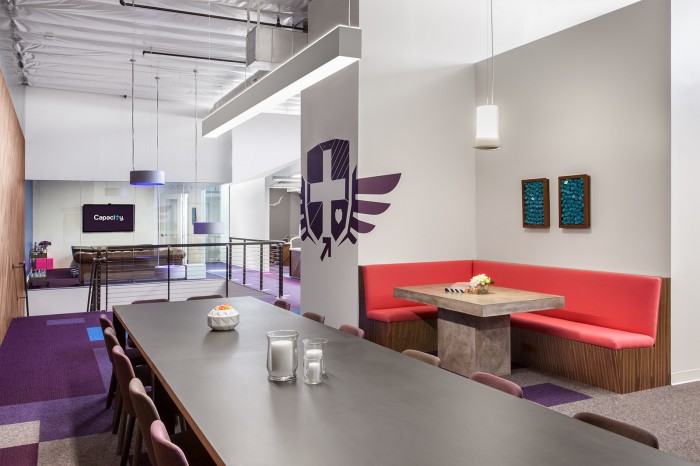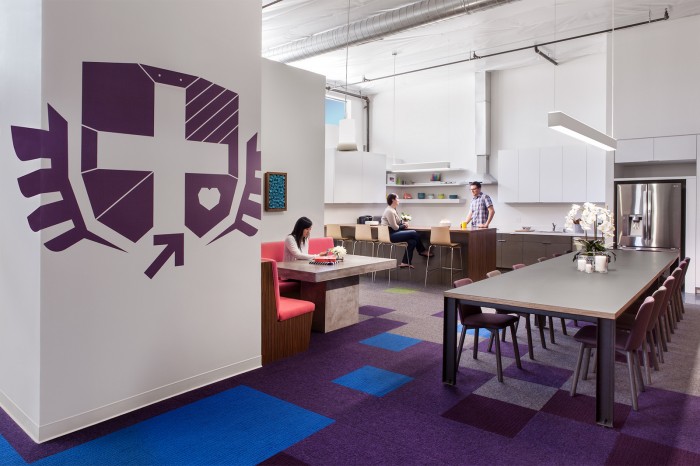Capacity Burbank Office Design
Capacity Burbank Office

Behind The Design
Capacity, a design + branding studio, was relocating to an older building in Burbank and wanted to use the opportunity to infuse their brand into the space and create a healthy environment that supports the familial culture of their studio. The space is programmed around three distinct environments, work, gather, and play. The workspace takes center stage and is flanked by a large communal table for family style meals. A playroom is tucked around the corner giving the staff a chance to cut loose and offload some stress while the ground floor family room offers additional gathering space. The design called for an overhaul of the building and structural upgrades to open the workspace and take advantage of existing clearstory windows. A new staircase was added to create a dramatic connection of the two levels. The color palette, finishes and custom furniture by MASHstudios extend on Capacity’s brand identity.
Working with Capacity to design their new studio was a joy. Like us, the folks at Capacity seriously love what they do and have fun doing creative work. The process was truly collaborative and exciting from concept through completion.
Design by: | > See all offices by this designer | |
| Location: | Burbank, USA | > See all offices in this country |
| Construction Year: | 2014 | |
Photographs by: | ||
| Office Size: | 8000 sq. ft. |
| Colours (click to search): |
