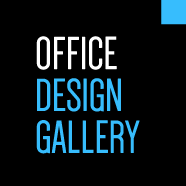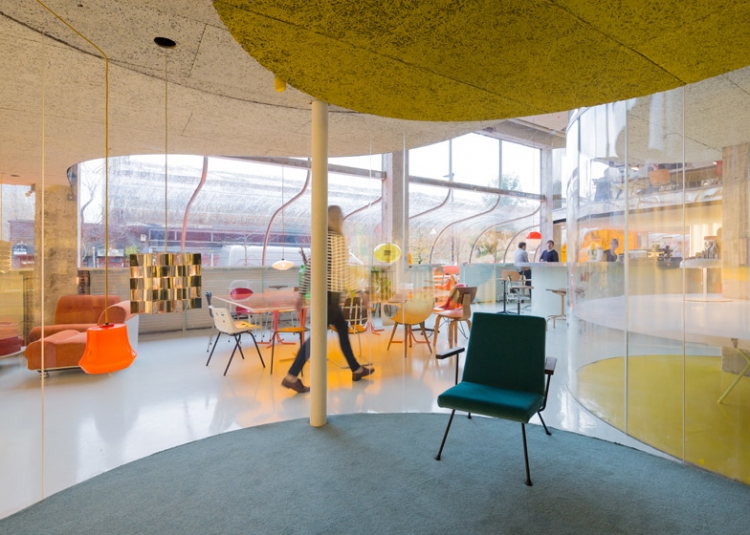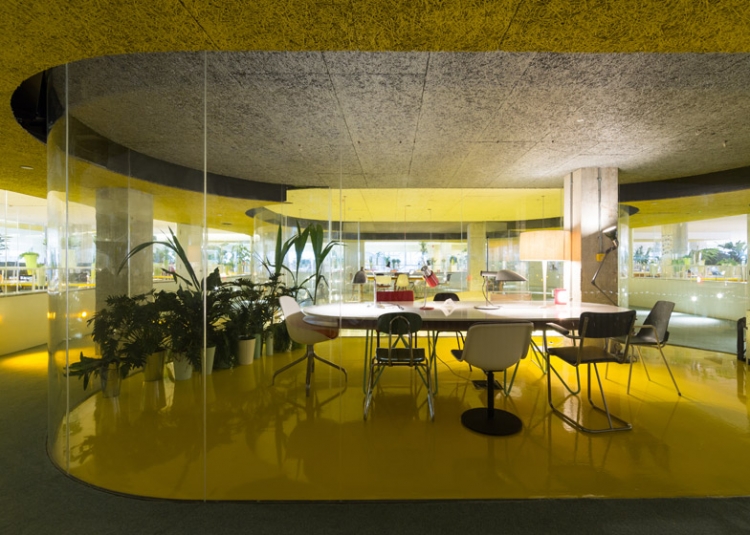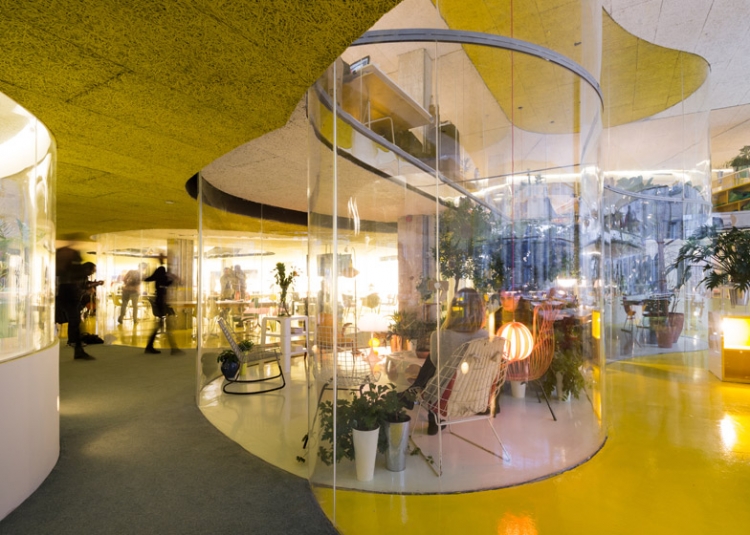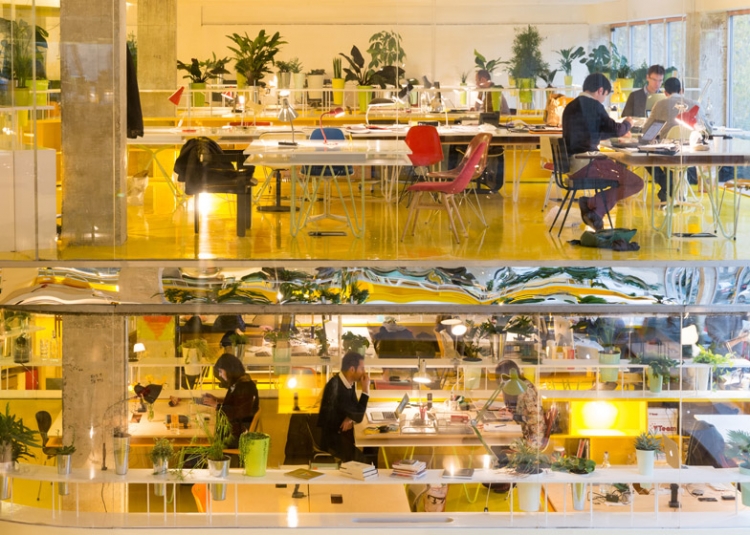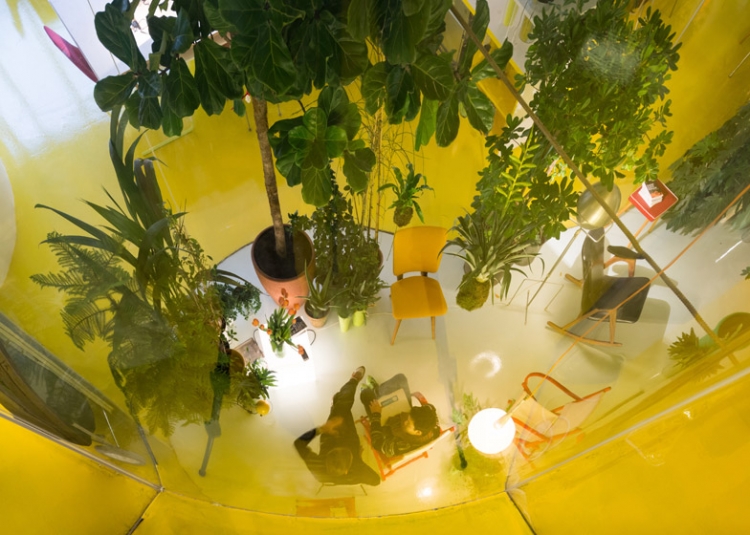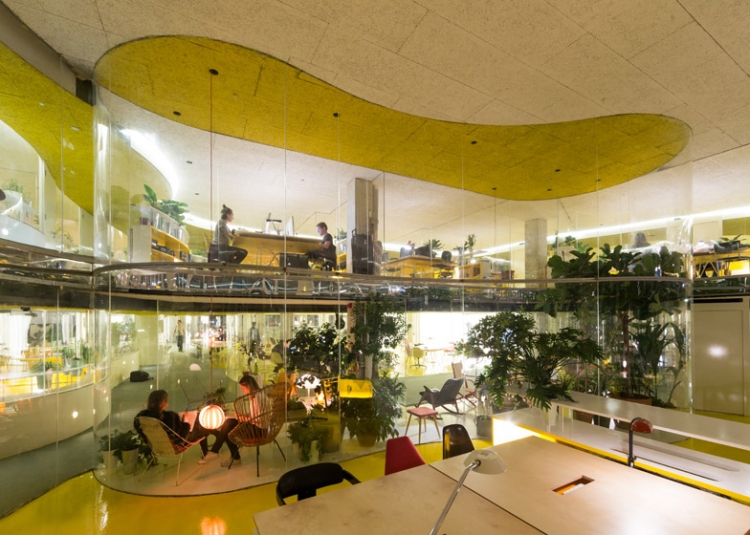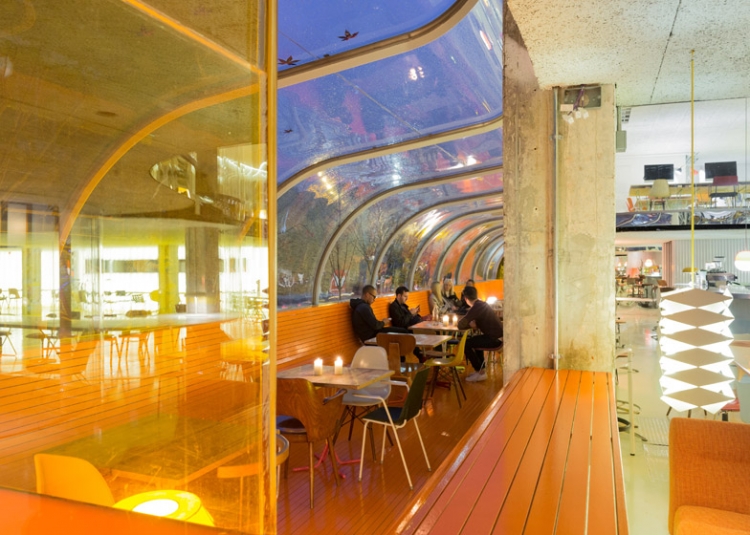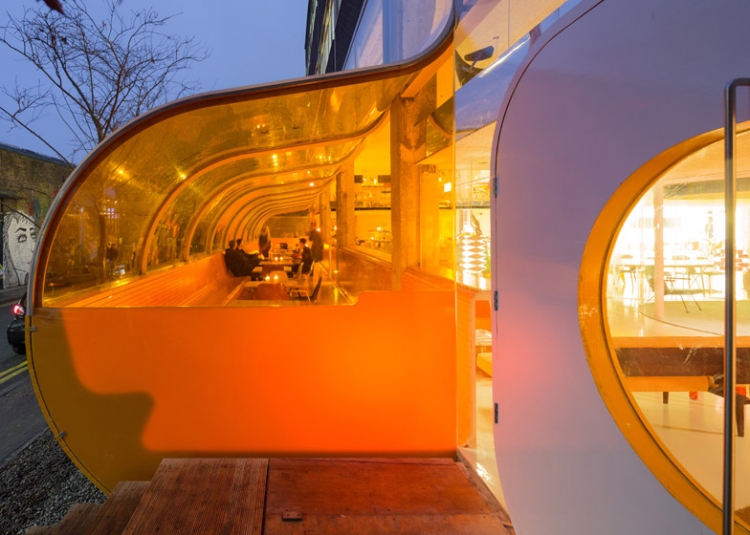Second Home London Office Design
Second Home London Office

Behind The Design
Located in a former carpet factory in Shoreditch, Second Home is a collaborative workspace for various small companies, featuring transparent acrylic walls, over a thousand plants and a so-called “flying table”.
At the front of the two-storey space is a canteen restaurant where occupants are encouraged to interact with one another and share ideas. Inspired by Richard Rogers’ River Cafe, the area doubles up as an informal workspace.
The main seating area is contained within the orange tunnel, described by the architects as a greenhouse. It features a curved bank of seating, painted with glossy orange paint, and a selection of mismatched chairs.
Behind this is an events space that can be used for film screenings, music performances and lectures, as well as for company meetings and workshops.
Design by: | > See all offices by this designer | |
| Location: | London, UK | > See all offices in this country |
| Construction Year: | 2014 | |
Photographs by: | ||
| Office Size: | 60000 sq. ft. |
| Colours (click to search): |
