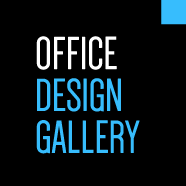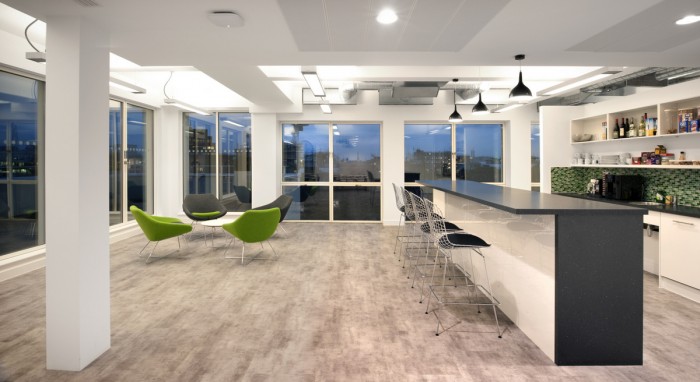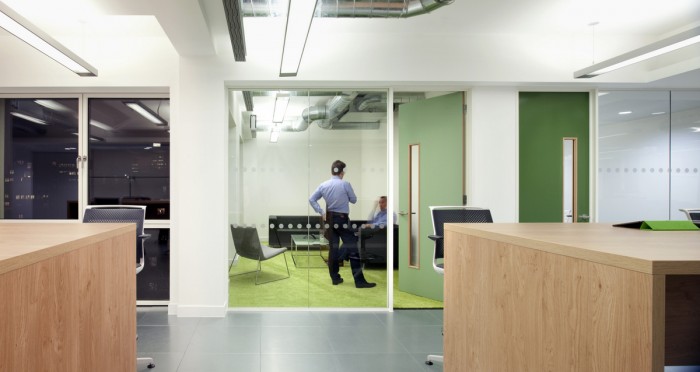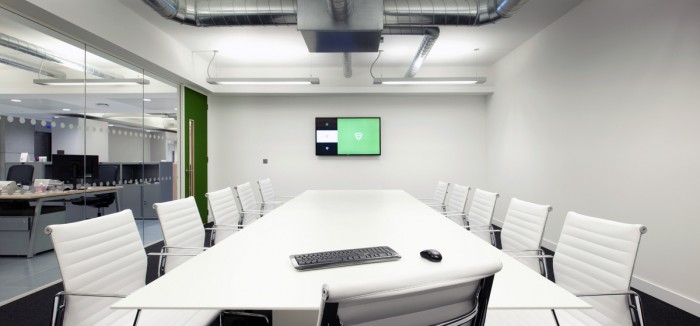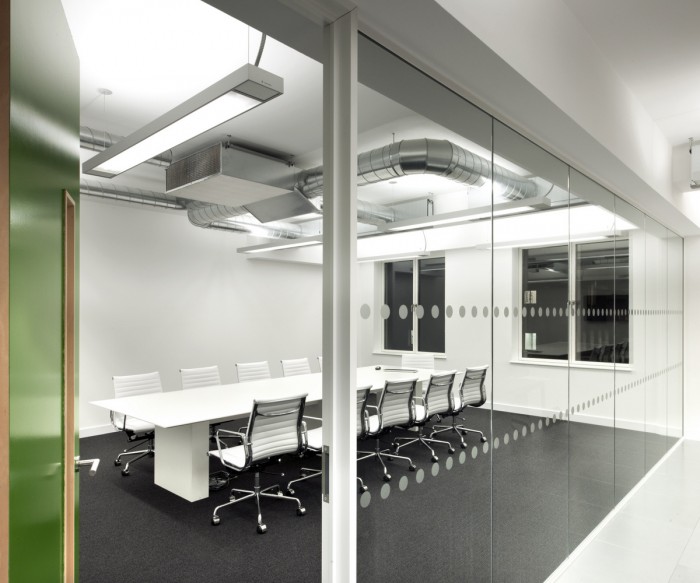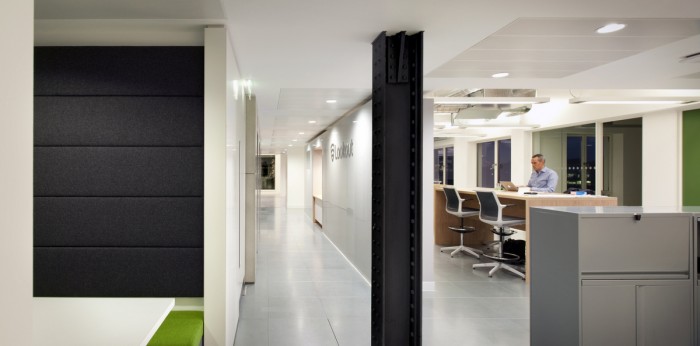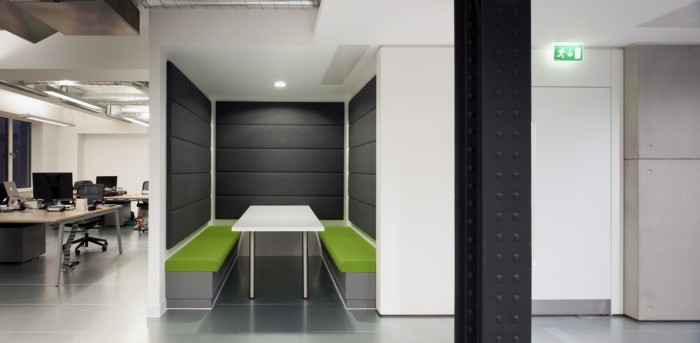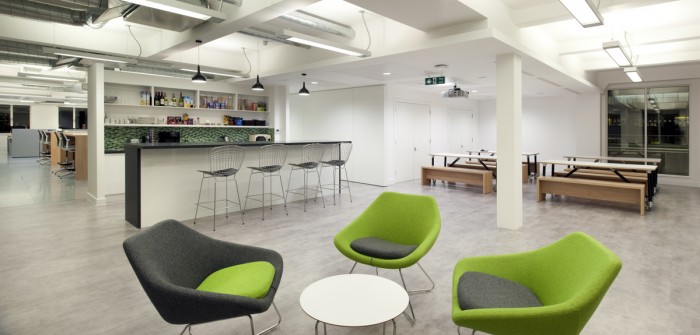Lookout London Office Design
Lookout London Office

Behind The Design
Lookout is headquartered in San Francisco and with the company growing globally there was a clear case for a presence in the heart of London. After purchasing office space in the lively location of Soho, Lookout appointed Unispace to create their new London office as an extension from their San Francisco base.
The selected building presented a number of opportunities to expose the existing structure and building elements while conveying a sense of innovation and professionalism. The industrial qualities of the space were treated, celebrated and finished to be elegant, smooth and cleanly detailed.
The design outcome is a balance between the industrial ambience of the building and the manifestation of Lookout’s brand within the space. Openness, flexibility and connectivity were key drivers for the project which led to pockets of intimate spaces for social, meeting and collaboration activity. This was achieved by introducing a range of acoustic booths, hubs and breakaway spaces in addition to traditional meeting rooms.
Flexibility within the social hub was achieved by designing bespoke oak benches with tubular steel pipe frames on caster wheels which are easily reconfigured but also support the industrial ambience. White workstations and high benches continue a clean and crisp look that provide a clear, natural and honest material connection between the building and the brand.
Technology innovations enabled the design team to pare down the office environment to an elegant solution that fully functions with reduced clutter, coming tantalisingly close to a paperless environment.
Design by: | > See all offices by this designer | |
| Location: | London, UK | > See all offices in this country |
| Construction Year: | 2014 | |
Photographs by: | Philip Vile | |
| Office Size: | 7000 sq. ft. |
| Colours (click to search): |
