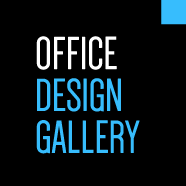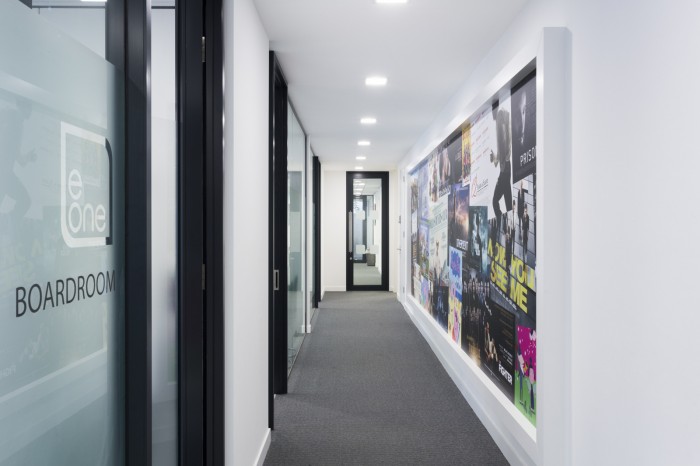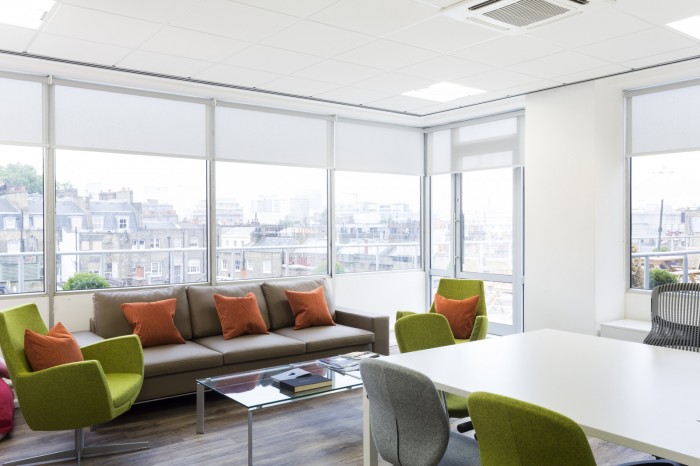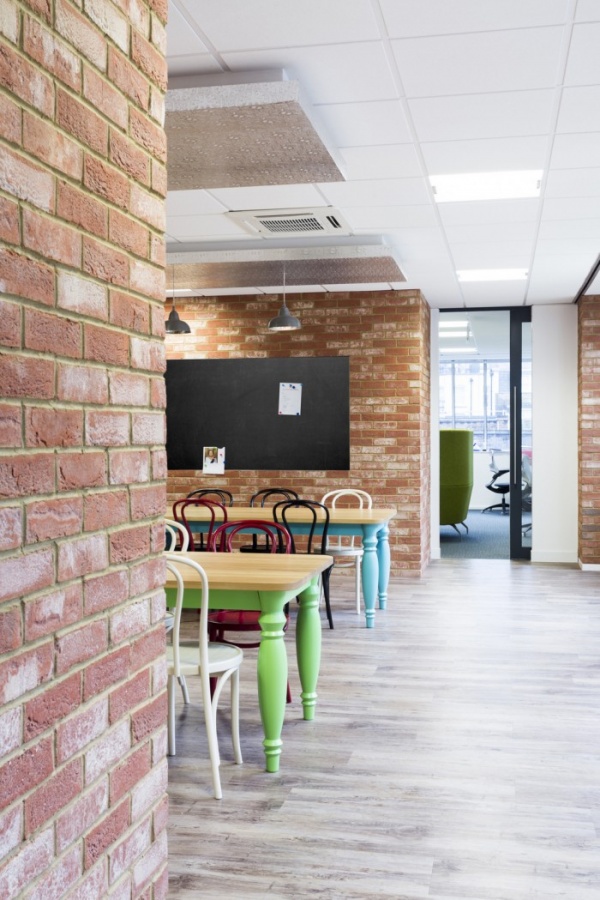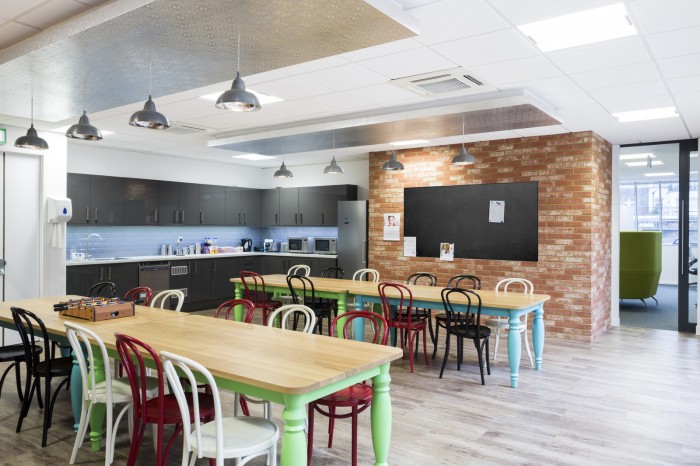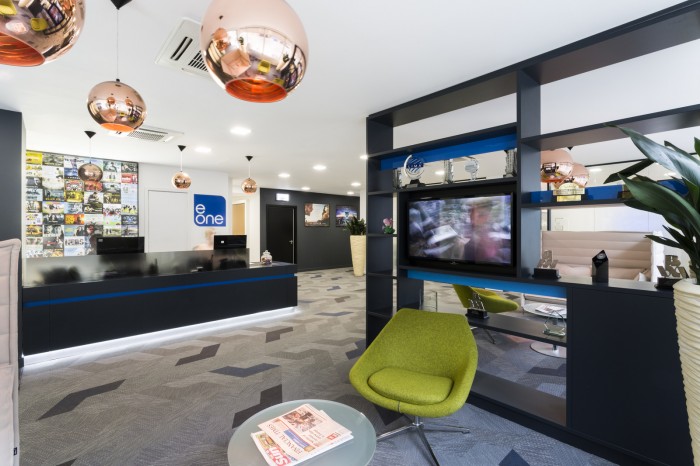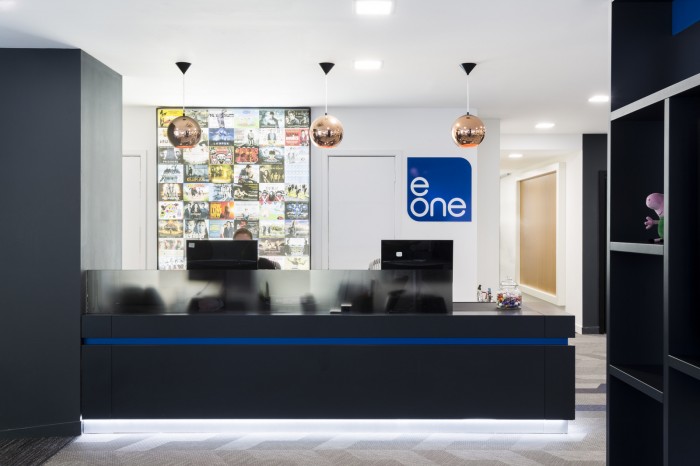Entertainment One London Office Design
Entertainment One London Office

Behind The Design
Following years of significant growth, eOne sought to relocate their UK headquarters in London to accommodate the expansion. The Interiors Group, working with project manager Knight Frank were given the brief to create a forward thinking office space to reflect the company brand. Being one of the world’s leading entertainment companies, the client wanted a reception area to reflect the business going into the future.
Oversized Tom Dixon copper mirror ball lights have been placed as feature lighting in the reception area. Aqua grout has been used universally throughout the project to pick out the client’s branding, creating a futuristic look. The Interiors Group specified Bolon flooring in a Wing design, two colours from the range were used and laid in varying directions so that the grain picked up the light in a different way. The wing design was used with the accent blue taken from the corporate colour. These Wings were set-out to act a form of wayfinding to guide visitors through the space right from the entrance of the reception through to the meeting suite.
The breakout area is situated at the heart of the three floors which leads onto an external terrace in the centre of the building creating a relaxed feel with high wooden benches & farmhouse chairs. Pendant lights hang from the embossed ceiling rafts framing each of the high benches and creating a focus to the seating areas.
The boardroom is an expansive stylish & modern space with a feature fabric wrapped bulkhead light with LED lighting surround. The Interiors Group partnered with Spacecraft and specified all the furniture together with the client.
Design by: | > See all offices by this designer | |
| Location: | London, UK | > See all offices in this country |
| Construction Year: | 2014 | |
| Office Size: | 25000 sq. ft. |
| Colours (click to search): |
