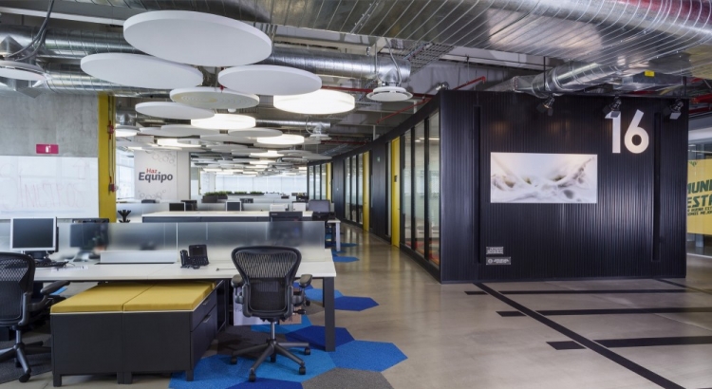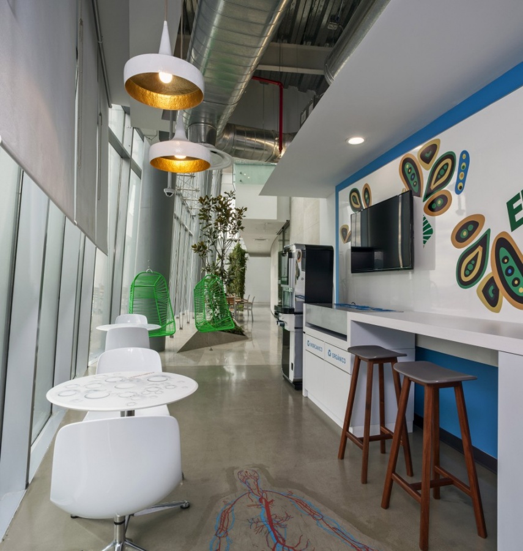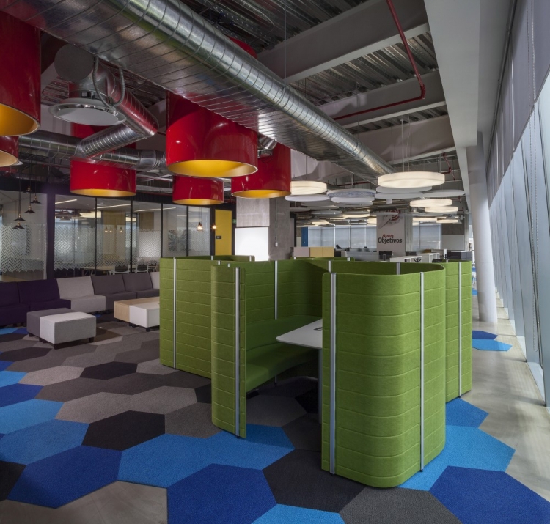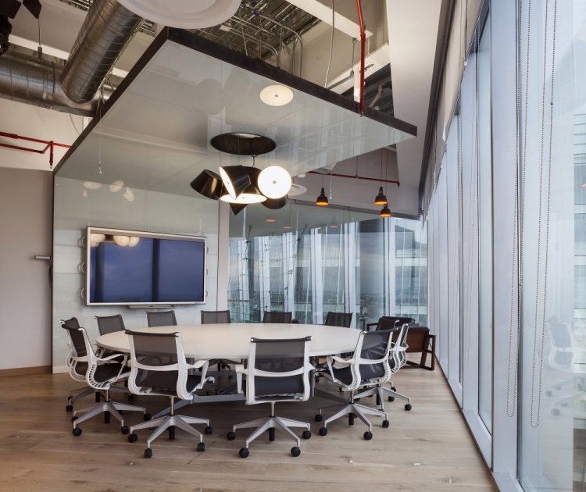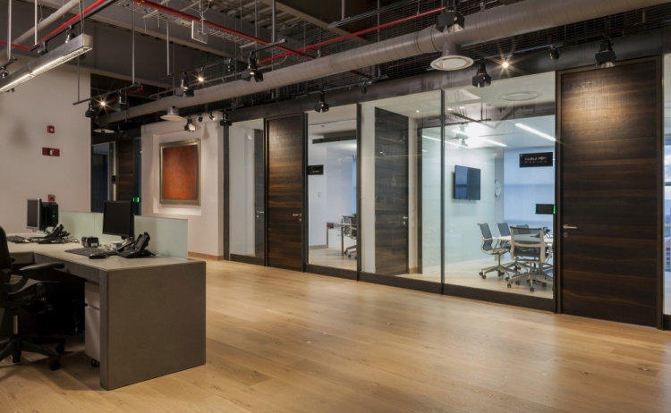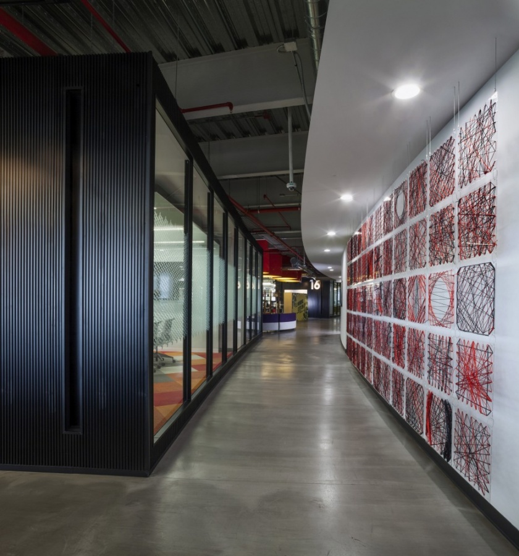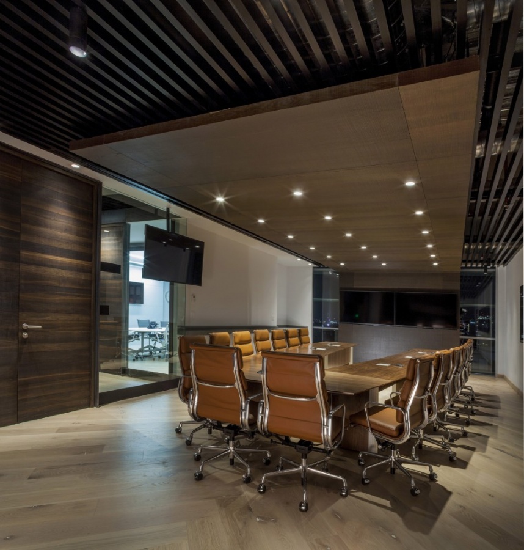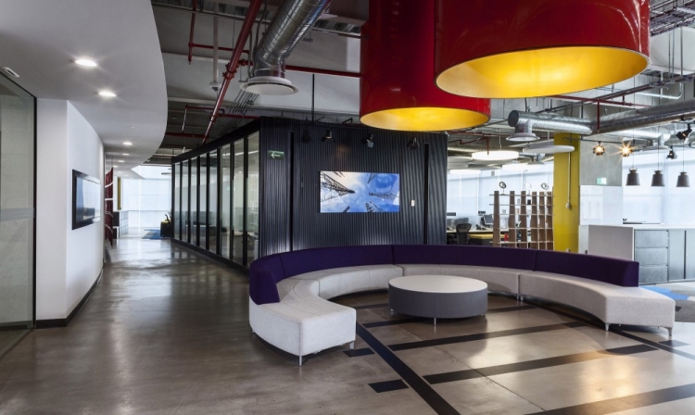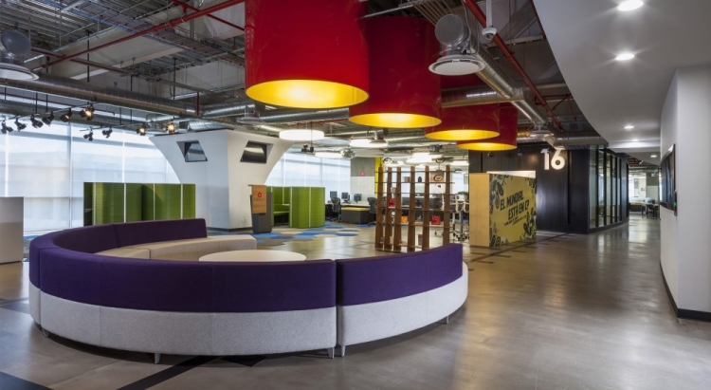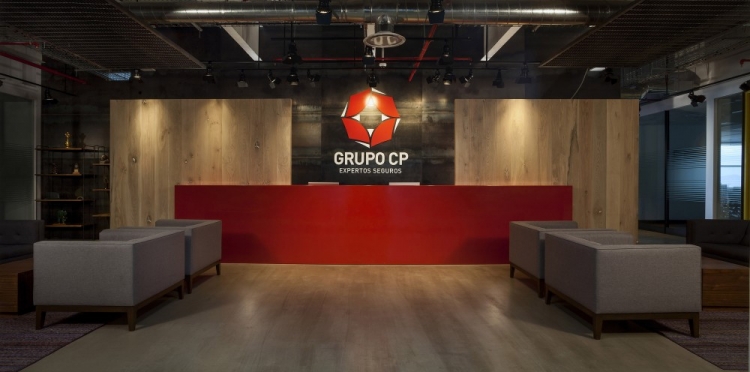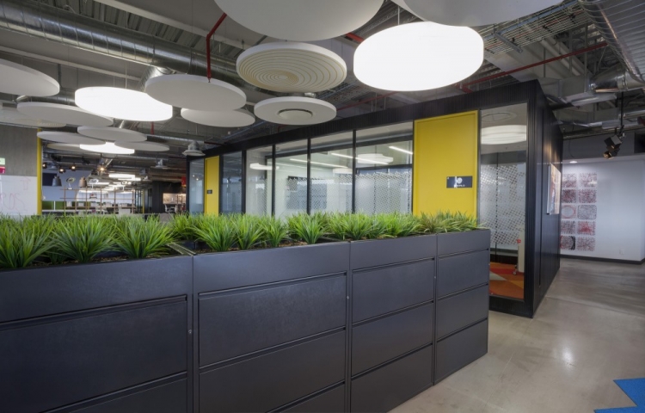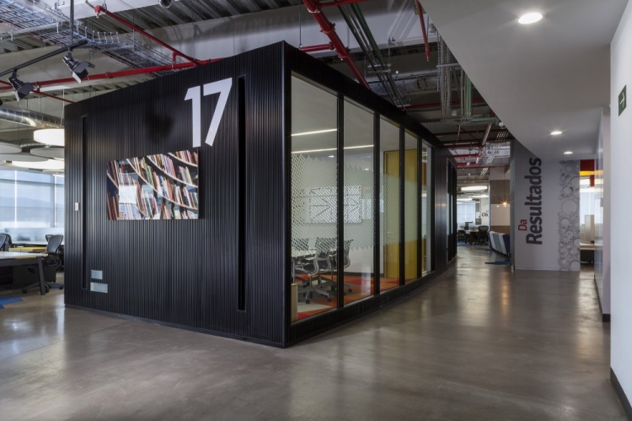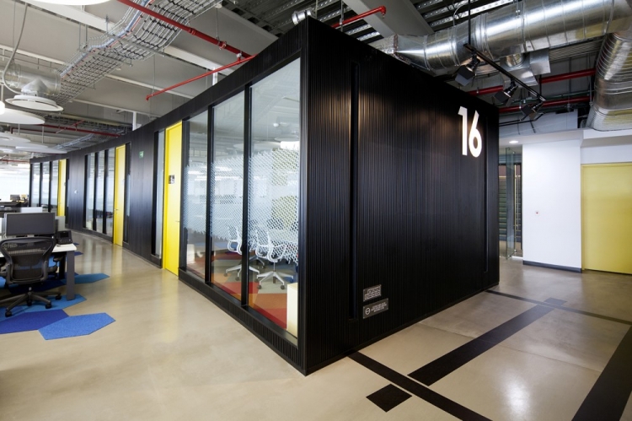Grupo CP Space Office Design
Grupo CP Space Office

Behind The Design
The corporate offices of Grupo CP are located in the Terret Building, which is in process of LEED certification in the Polanco neighbourhood in Mexico City. This project is formed by three levels, (floors 16 through 18) and each level is comprised of approximately 1570 sq. m. (16,900 sq. ft.). The shape of the floor plan is trapezoidal with a core towards the back that does not reach the façade.
Pentagono Estudio participated with specialised furniture, graphic arts and applications, thus generating an architectural balance in conjunction with the identification of spaces and visual communication. Each level incorporates particular details that generate an integral thematic concept related to the company’s business areas: City, Health and Automotive.
Design by: | > See all offices by this designer | |
| Location: | Mexico City, Mexico | > See all offices in this country |
| Construction Year: | 2014 | |
| Office Size: | 48000 sq. ft. |
| Colours (click to search): |

