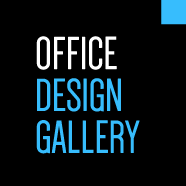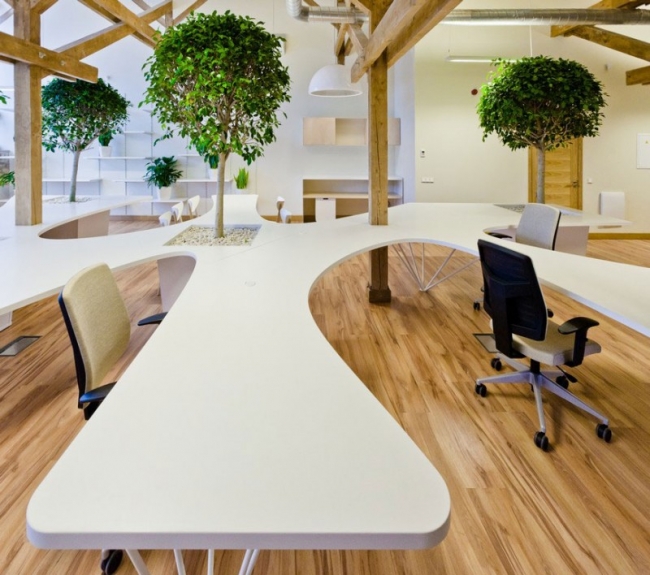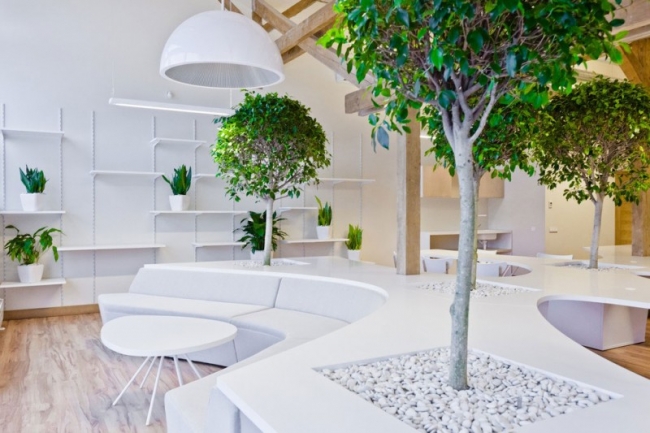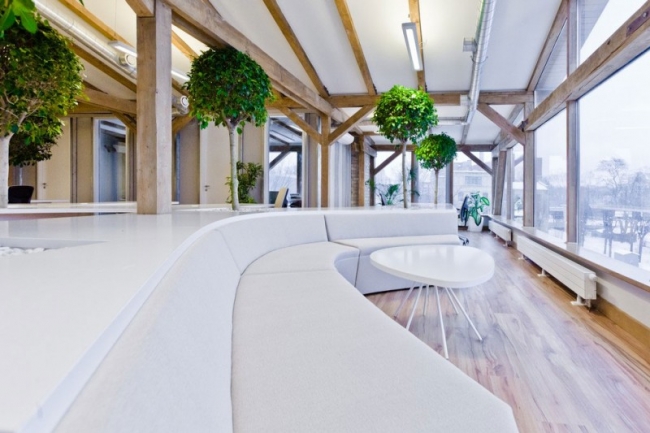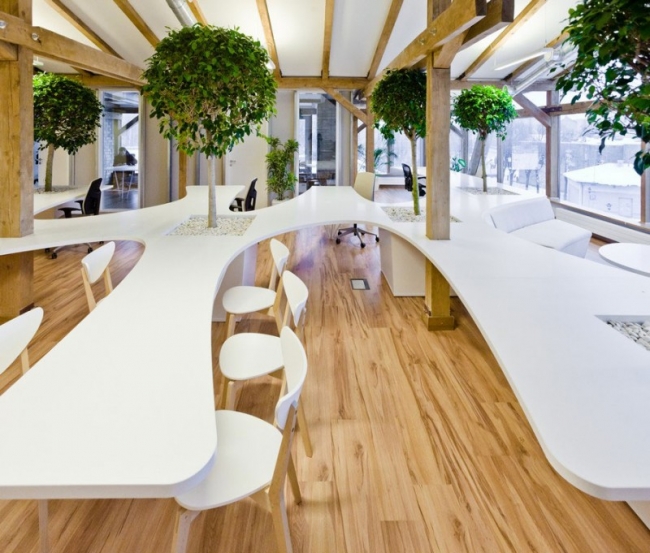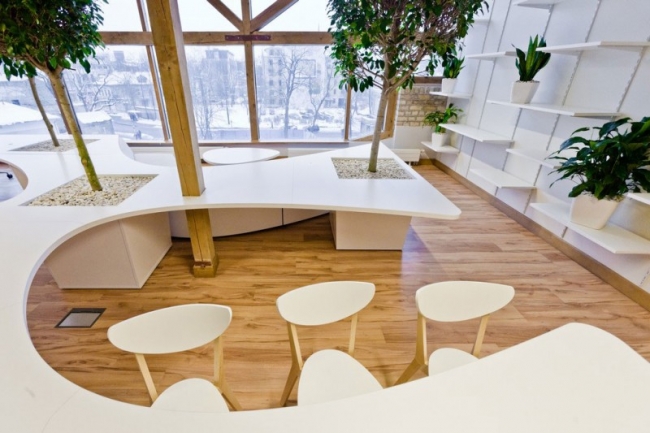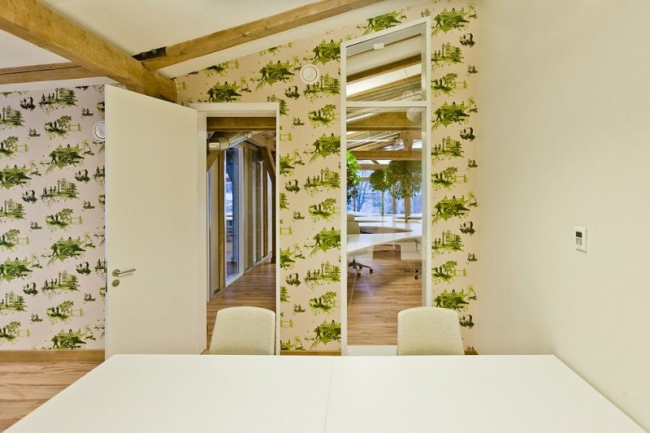Office Greenhouse Riga Design by OpenAD
Office Greenhouse Riga

Behind The Design
The principal wish of the client was plenty of herbage.
The specifics of work in this office gave a possibility to make open-space office, planning special cabinets only for small groups of employees.
In the open-space area we designed a multifunctional piece of furniture in which is integrated working places, rest area (sofa), dining zone and big sized trees.
The kitchen is made of 6mm thin metal sheet, integrating a metal sink and pull-out rubbish bin. The rest of kitchen wall is greened by flowerpots which are put on warehouse wall- shelves, straightened on rails.
Wall construction is left visible from the side of the open-space room, using plasterboard plates only from cabinet side, so we can see construction profiles from the open-space.
The walls are painted white and in some planes the brick is left in its natural look.
In the cabinets, walls which have windows facing the open-space room feature Timorous Beasties wallpaper, London Toile, which is common to the ‘green’ concept and in which are portrayed witty scenes from London.
Design by: | > See all offices by this designer | |
| Location: | Riga, Latvia | > See all offices in this country |
| Construction Year: | 2012 | |
Photographs by: | Maris Lagzdins | |
| Office Size: | 1800 sq. ft. |
| Colours (click to search): |
