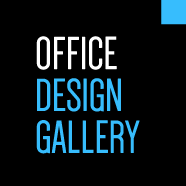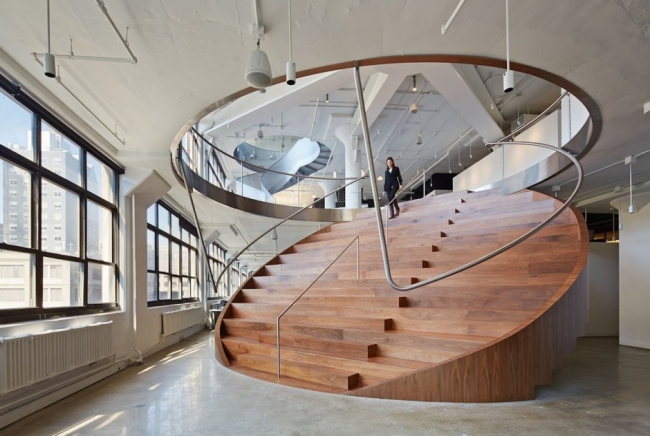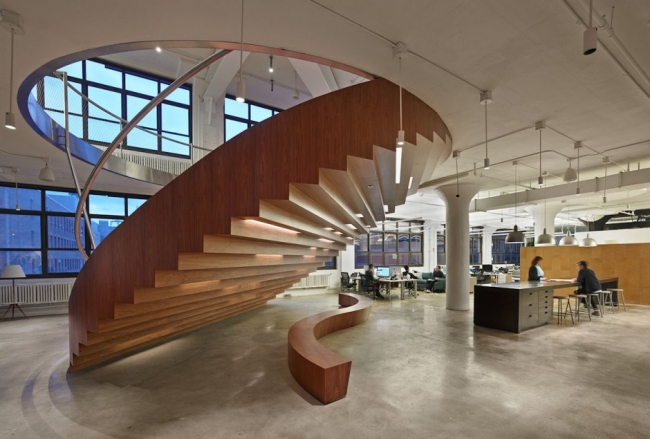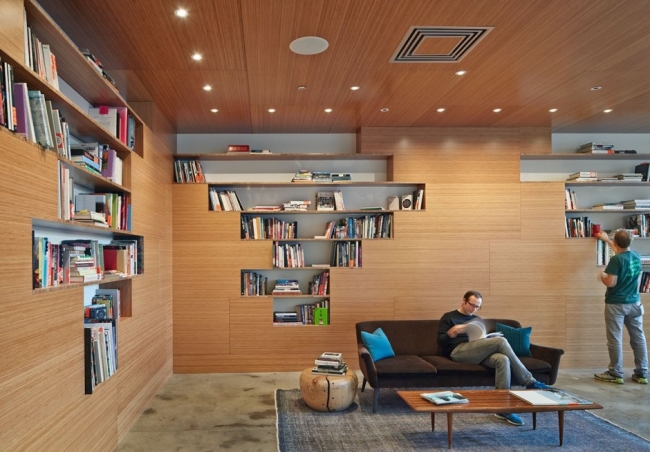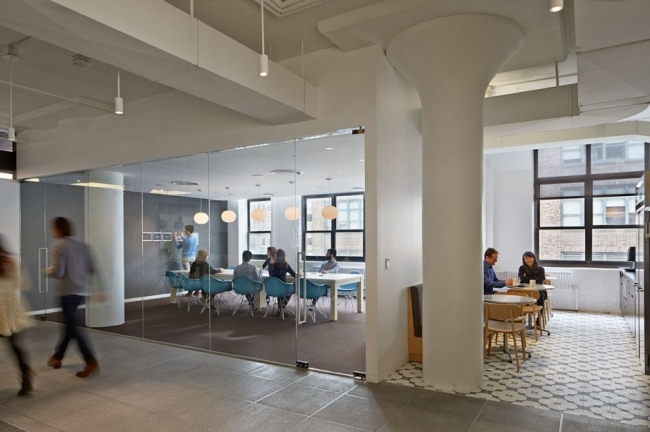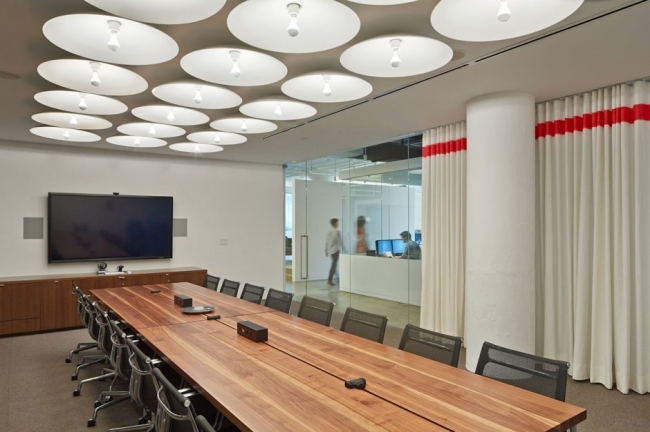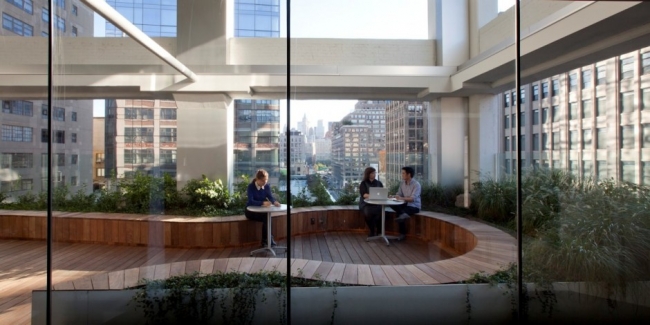Wieden+Kennedy New York Office Design by WORKac
Wieden+Kennedy

Behind The Design
Because work at Wieden+Kennedy is highly collaborative, WORKac designed the widest possible range of discussion spaces to accommodate meetings and gatherings of varying size, privacy levels, and duration. Teams can choose to hold quick reviews standing up at 10 foot long “Over-The-Counter” blackened steel tables; have informal discussions in lounges with comfortable furniture and natural wood floors, raised to different levels to create a sense of privacy; or gather in the kitchens for working lunches. More traditional meetings can be held in conference rooms that range in scale from smaller, intimate “Phonebooths,” to “Picnic-Table” meeting rooms that accommodate up to 10 people to larger, formal “Wide-n-Long” conference rooms. Glass walls create a sense of lightness and transparency to the space. Clusters of these different meeting spaces are organized around groups of 20-25 people in open offices, featuring polished concrete floors.
Design by: | > See all offices by this designer | |
| Location: | New York, USA | > See all offices in this country |
Photographs by: | ||
| Office Size: | 50000 sq. ft. |
| Colours (click to search): |
