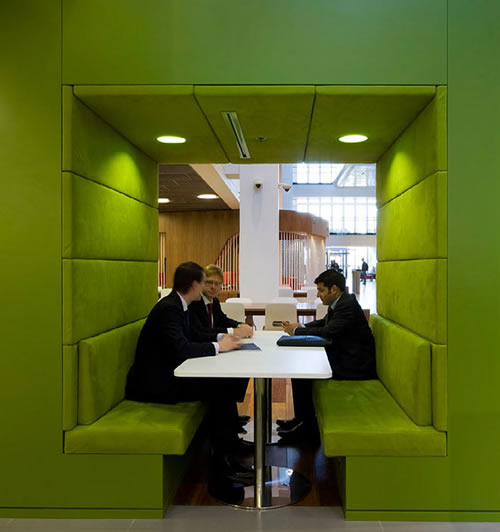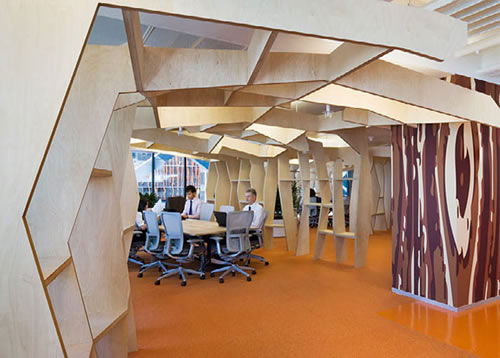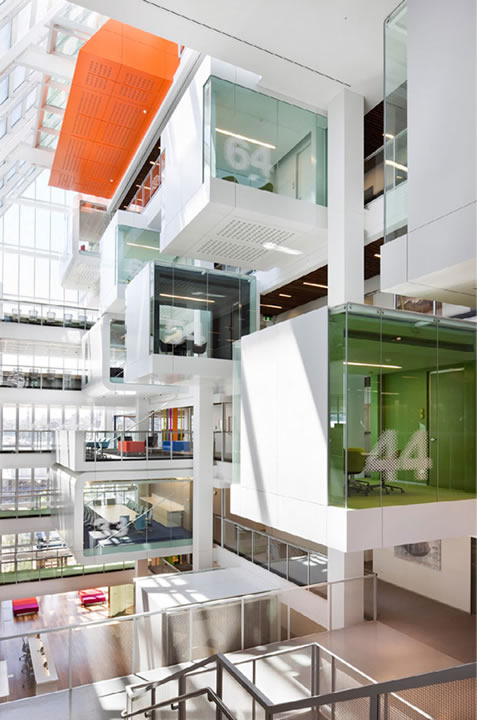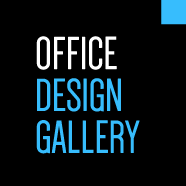


Macquarie

Behind The Design
Macquarie’s expansion in Sydney led to the need to accommodate 3,000 people in a new building. We were attracted by the challenge of working with a forward-thinking bank. Our design approach was to open up the 10-story, 330,000 SF building vertically and activate the Atrium to showcase a transparent workplace. The client’s decision to embrace Activity Based Working (ABW), a flexible platform for the financial business, developed by Dutch consultants, Veldhoen + Company, called for mobile environments.
Working in synchronicity with Woods Bagot, as executive architect, and Fitzpatrick + Partners, as architect for the base building, we were able to create a kind of vertical Greek village of the future. Each floor was divided into 5 neighborhoods of approximately 100 people. Within the office floors, we designed Plazas with themes based on ancient collaboration typologies: the dining table, the library, the garden, the tree house, the playroom, and the coffee house. The innovative steel diagrid structure of the exterior was extended internally by our graphic collbaborator, Christian Daniels of EGG Office, to create a unified building identity.
Design by: | Clive Wilkinson Architects | > See all offices by this designer |
| Location: | Sydney, Australia | > See all offices in this country |
| Construction Year: | 2009 | |
| Office Size: | 330000 sq. ft. |
