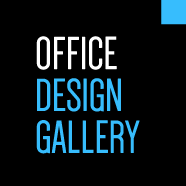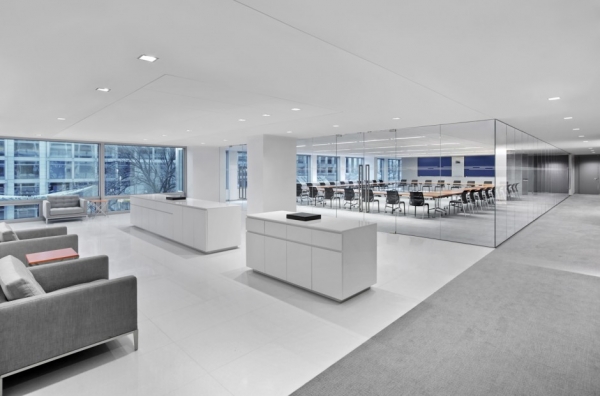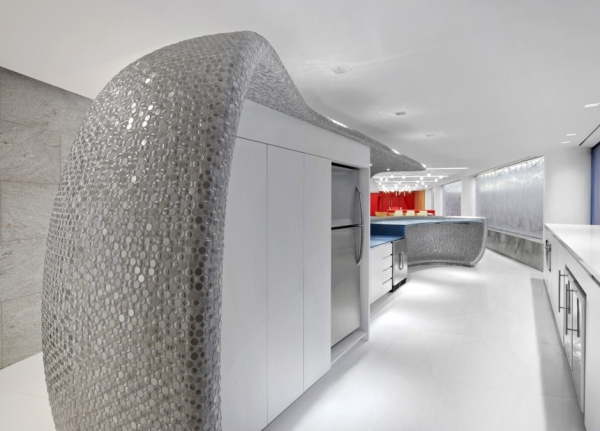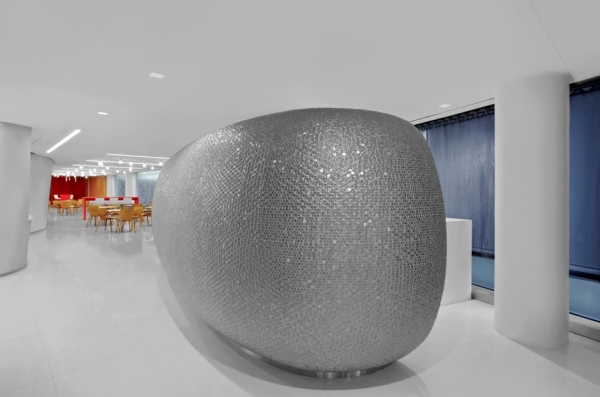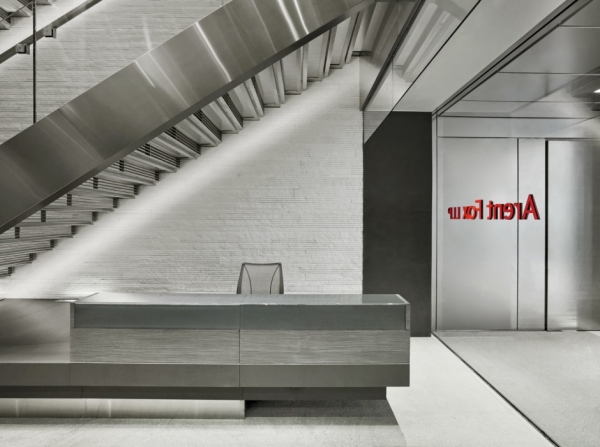Arent Fox Office Design by Studios Architecture
Arent Fox

Behind The Design
STUDIOS created a design that brings together the variety of the program elements and specific functional and cultural needs of Arent Fox into a cohesive office environment. Key elements include: formal reception space with physical and visual connection to building lobby; visitor focused conference center on a prominent corner of the floorplate; tiered seating auditorium within a generous spatial volume; multiple break-out areas for pre-function, casual and formal reception/social events; slab openings on typical office floors for visual connections among the multiple floors occupied.
Company website: | ||
Design by: | > See all offices by this designer | |
| Location: | Washington, DC, USA | > See all offices in this country |
| Construction Year: | 2013 | |
| Office Size: | 235000 sq. ft. |
| Colours (click to search): |
