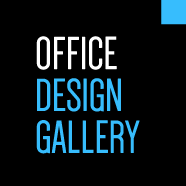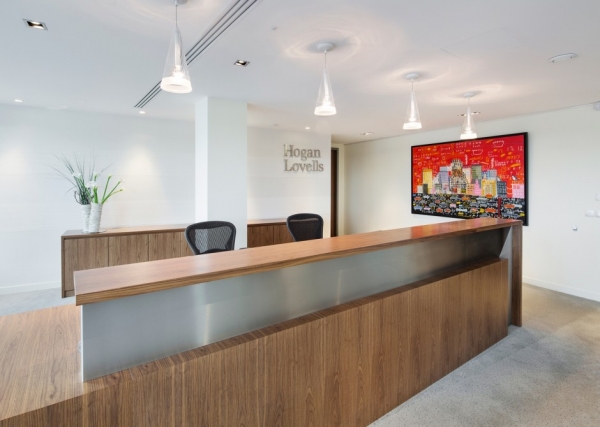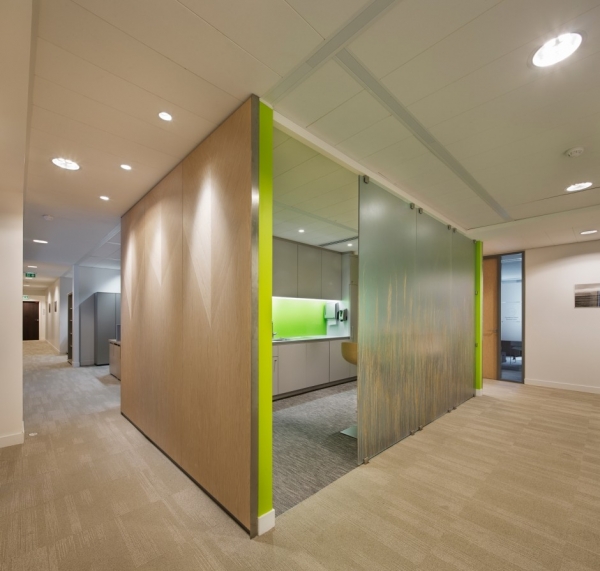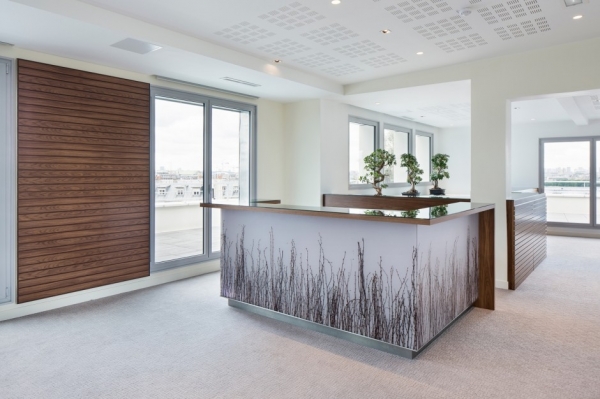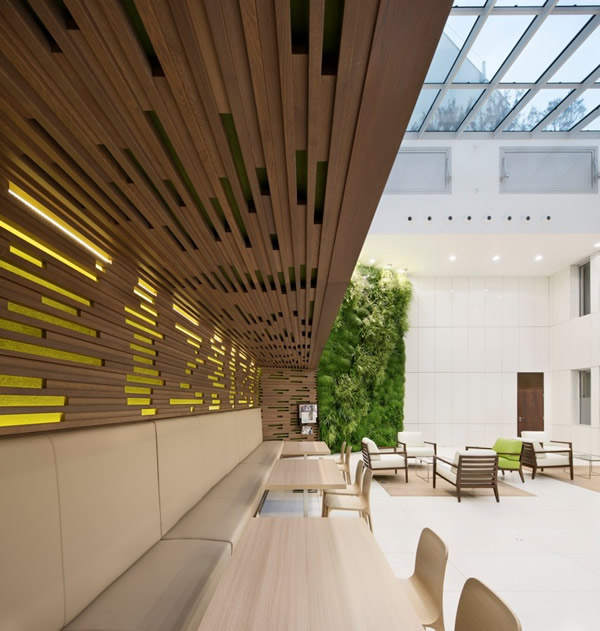Hogan Lovells Office Design by Studios Architecture
Hogan Lovells

Behind The Design
In response to the building’s breathtaking views over the city and extensive outdoor space, STUDIOS designed a concept that reinforces the integration of nature by creating a permeable connection between the interior and exterior through vegetated details and naturally rendered materials. This “green path” connects the inner courtyards, an atrium, tree filled patios and outdoor terraces, taking the form of a vertical garden in the atrium and of resin panels with green inclusions on each floor.
The unique design combines contemporary lines and elegance with a local “Parisian touch”. The three top floors of the building where clients can enjoy breathtaking views convey a strong corporate image, while the office floors feature a lighter and more sober design.
Design by: | > See all offices by this designer | |
| Location: | Paris, France | > See all offices in this country |
| Construction Year: | 2013 | |
| Office Size: | 75347 sq. ft. |
| Colours (click to search): |
