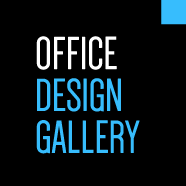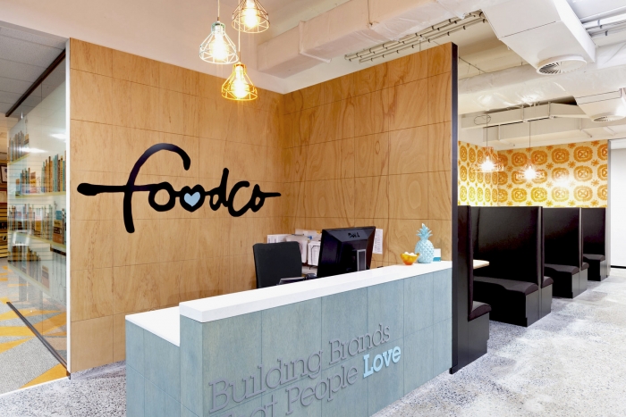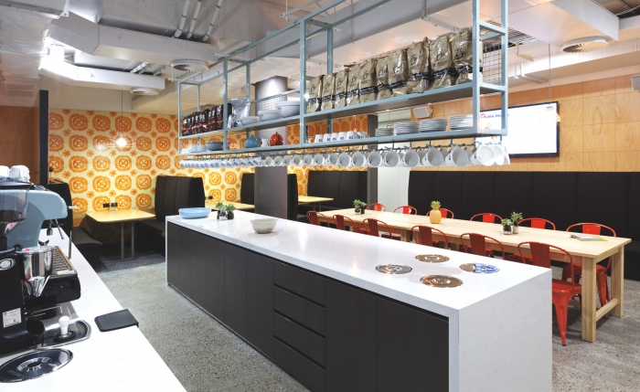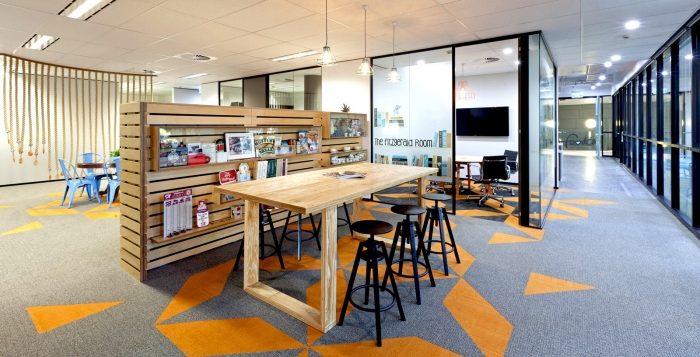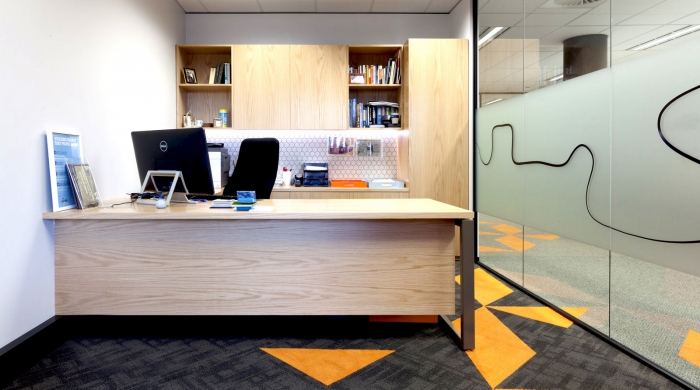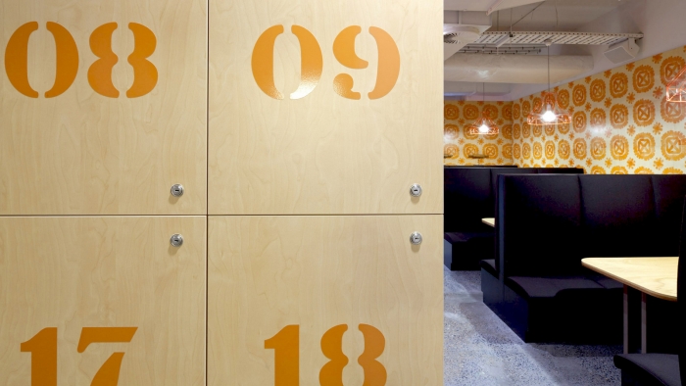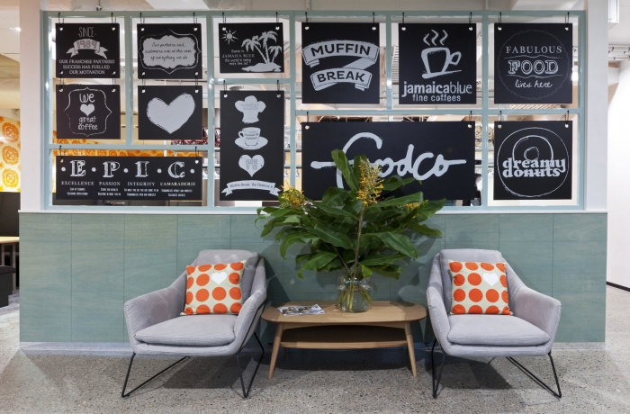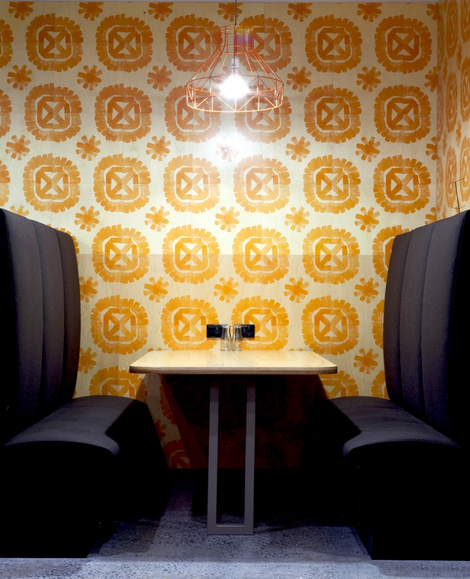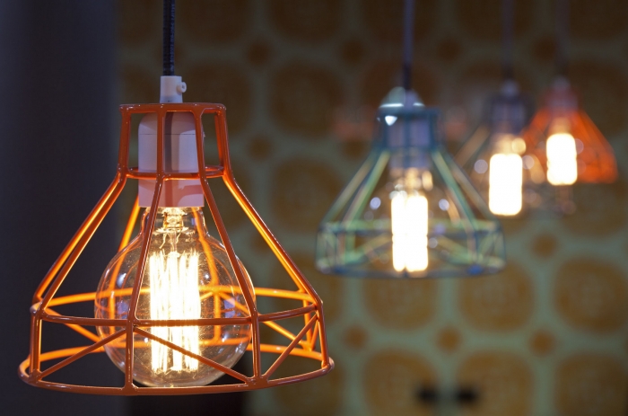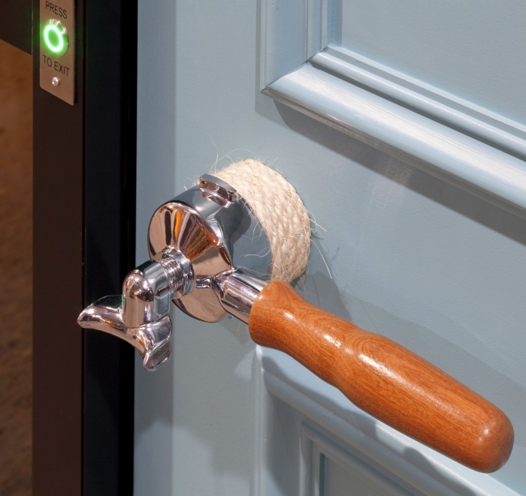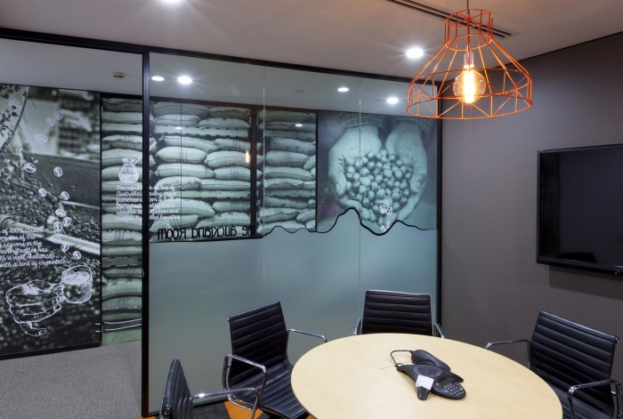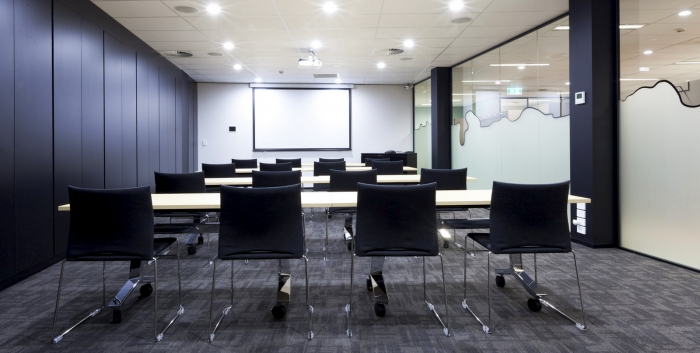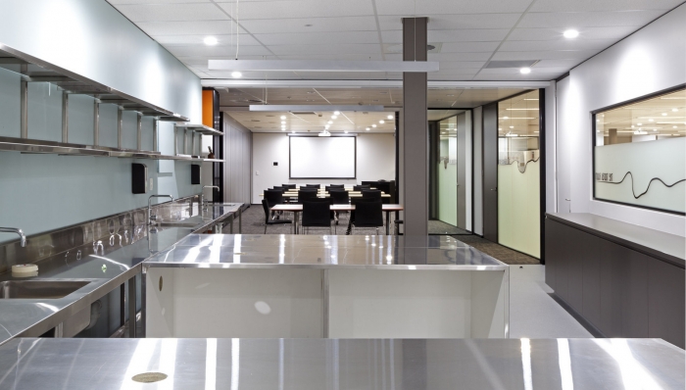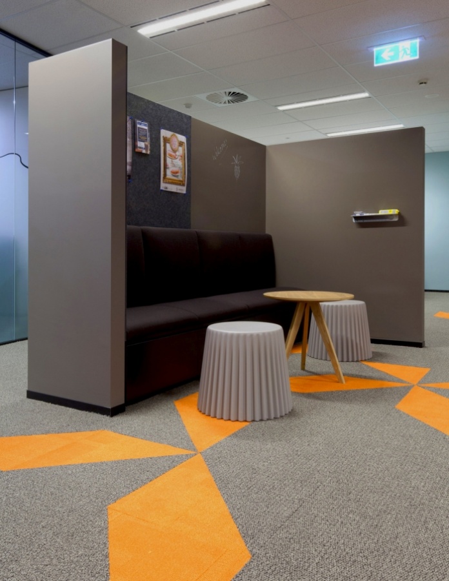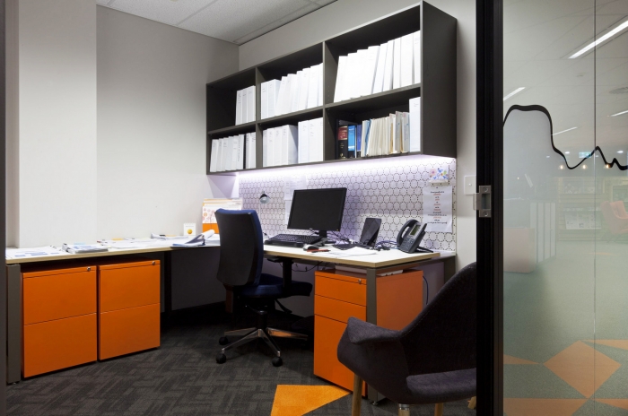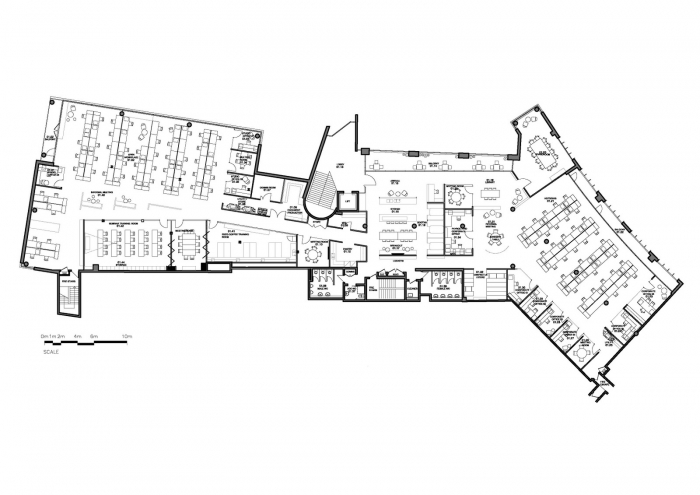Foodco Sydney Office Design
Foodco Sydney Office

Behind The Design
The Bold Collective was appointed by Foodco to provide workplace Interior and Graphic Design Services as they relocated from their Double Bay headquarters to the Entertainment Quarter at Moore Park. Foodco, the parent company for food franchises Muffin Break, Jamaica Blue and Dreamy Donuts were looking for an opportunity to transform their current work practices and engage staff within a more contemporary workplace.
The fundamental design strategy was to engage the visiting franchisee whilst equally providing a workplace to connect with staff. One of the key objectives was to plan the workplace with a large collaborative breakout kitchen as the ‘heart’ of the interior and aligned with their business model. The kitchen / cafe was strategically located at the entry point and adjacent to the reception / arrival area as an indicator of what Foodco are all about. It was important to reflect the image of all three brands, so we drew on an aesthetic concept based on the craft of hand made and truth in materiality. This led us to a palette of natural textured finishes that were rough and ready which included exposing the aggregate in the concrete floors, plywood panels, hand made tiles, stone, knitted boucle carpet and sketch style graphics. A screen of blackboards screened the breakout area in addition to reinforcing the message of all three brands.
To support the expanse of an open workplace a series of meeting spaces hugged the existing core. A large multifunctional training environment was designed to expand and contract to meet Foodco’s varying needs. Part of this zone accommodated a large complex coffee training area that would eventually support a series of retail stores below the office headquarters.
An additional level of detail was overlaid via graphic detailing and decorational elements that offer stories about the company and retail brands. We designed a library shelf area with lockable cabinets for a comprehensive library of historic crockery and cutlery from the original retail stores, as well as other nick nacks collected throughout the years. A graphic was wrapped around an adjacent meeting room with book titles recommended by the staff in vibrant hues seen throughout the workplace.
The result was a bright, open workplace with opportunity for staff to collaborate and come together, as well as comfortably host external stakeholders in an environment reflective of all three brands with personalised detailing unique to the Foodco story.
Design by: | > See all offices by this designer | |
| Location: | Sydney, Australia | > See all offices in this country |
| Construction Year: | 2015 | |
| Office Size: | 16000 sq. ft. |
| Colours (click to search): |
