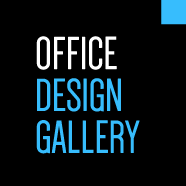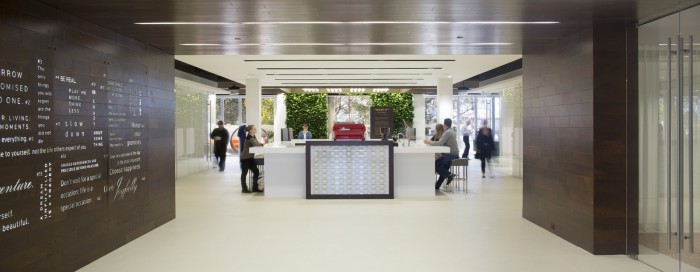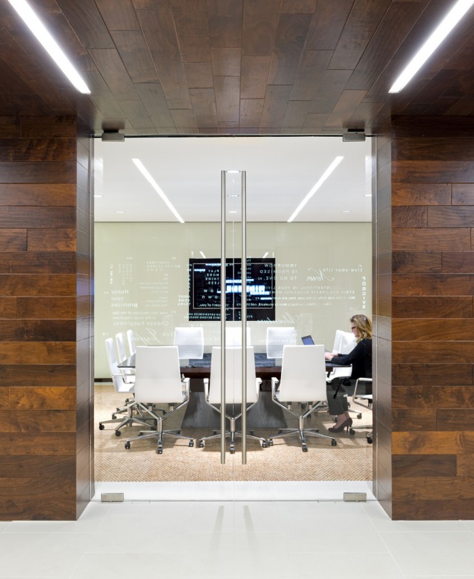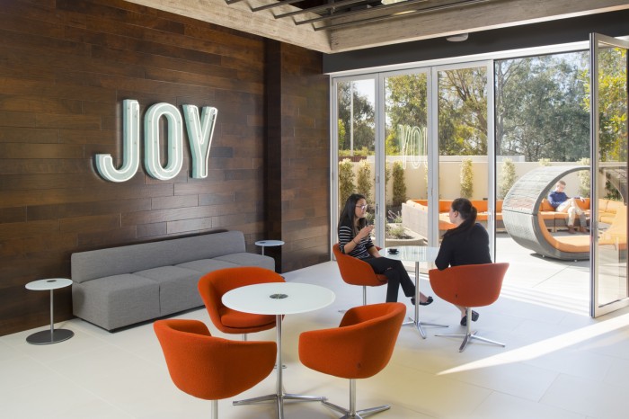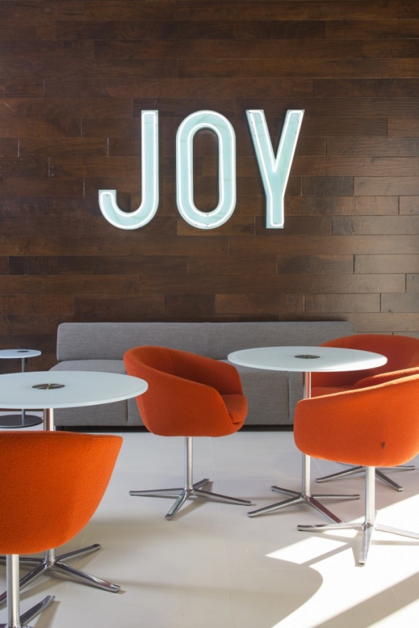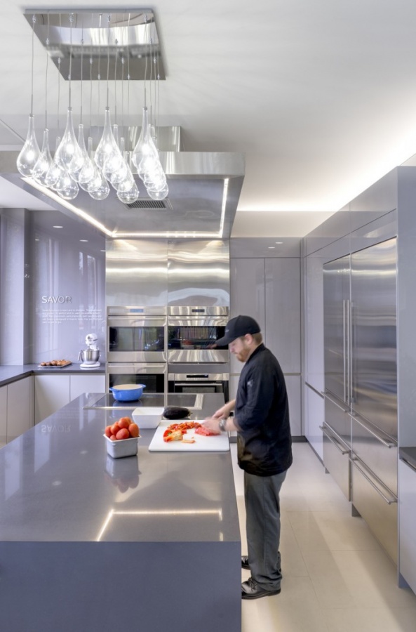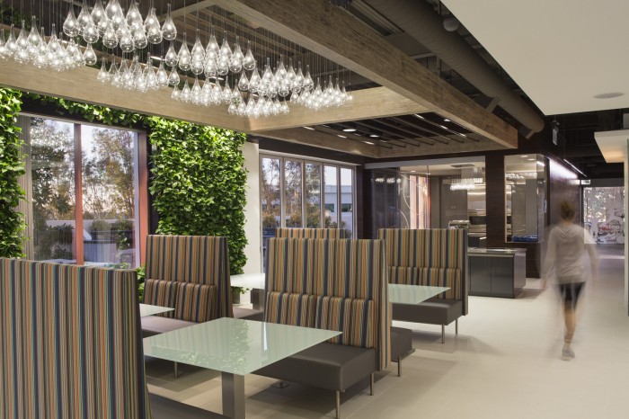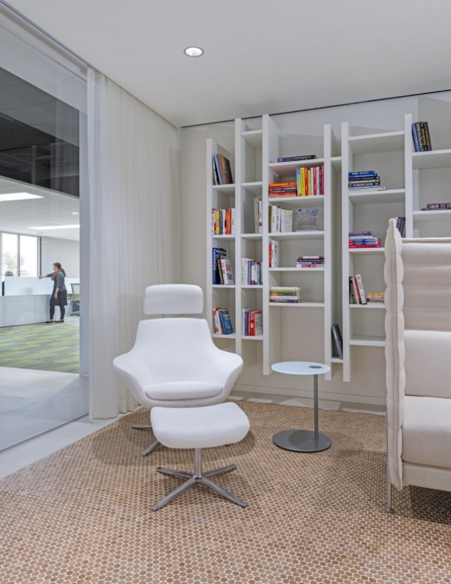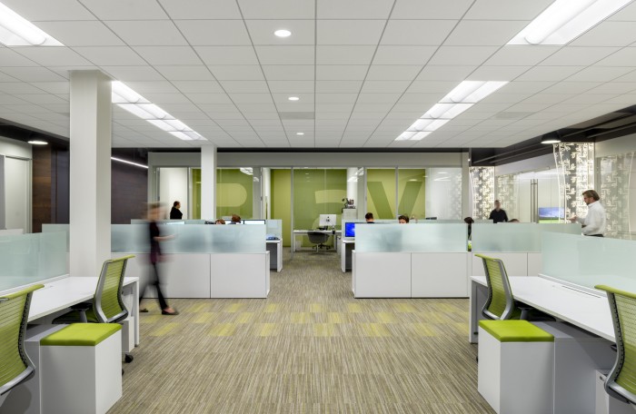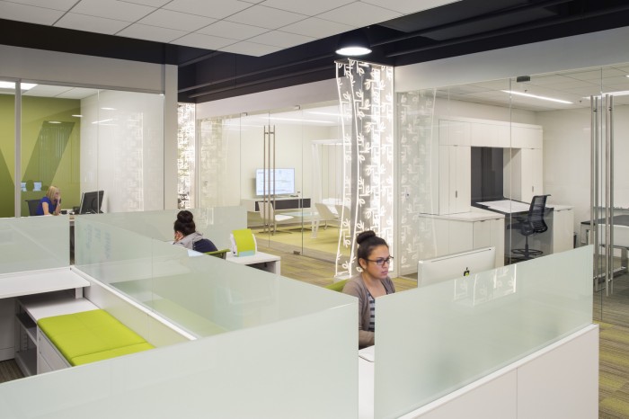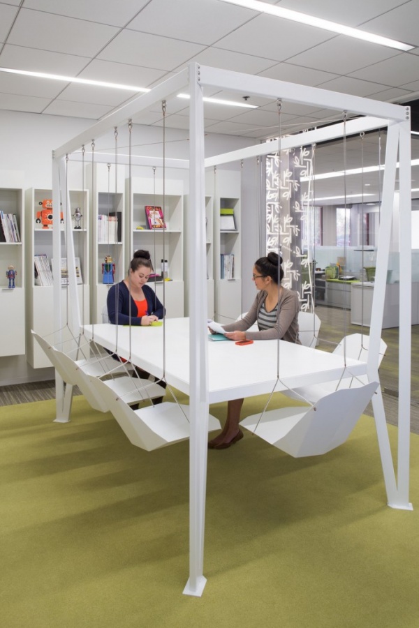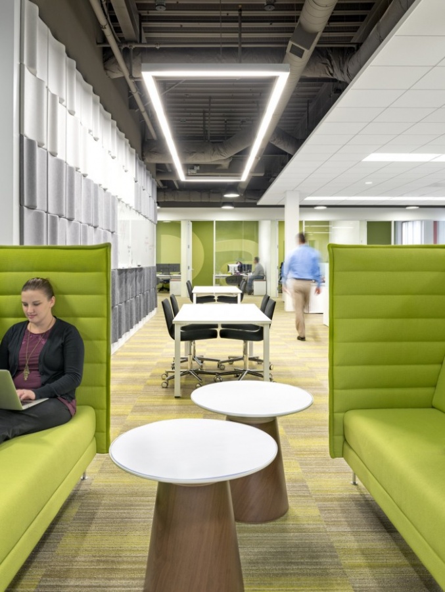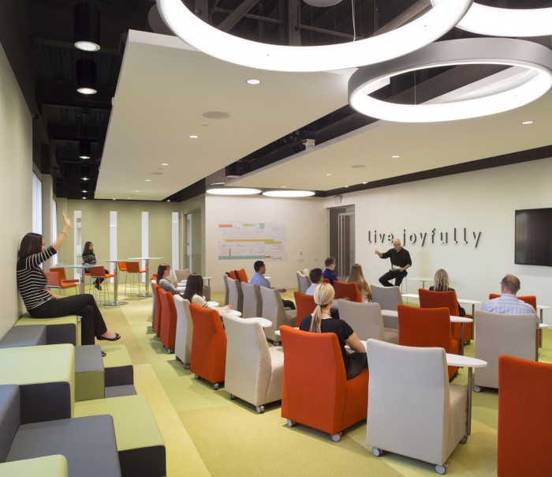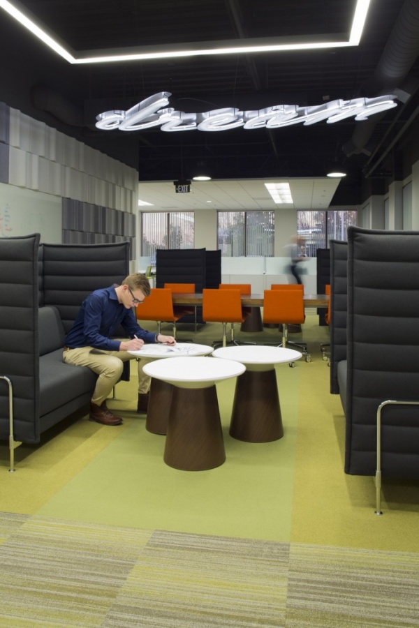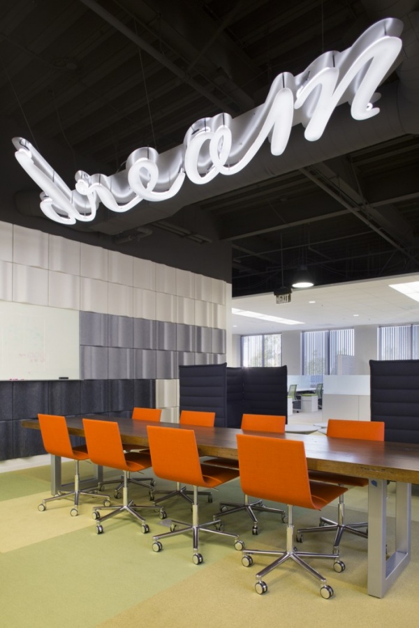Pirch San Diego Office Design
Pirch San Diego Office

Behind The Design
This emerging lifestyle retailer has a very strong store concept that revamps entirely the customer experience in the appliance and decorative fixture market…”Live Joyfully” is the cornerstone of their company manifesto. They challenged the team to bring that same experience to their corporate headquarters, for staff who had been housed in nondescript space at the back of their oldest store. The design team interviewed every staff member listening to their requests for how the new HQ would support the way they wanted to work and the amenities that would be desirable while at the same time reinforcing the company’s retail brand.
Entering the space a wood clad portal carries one through to the Café Bliss. This doubles as the first point of contact/reception as well as a meeting and working space for the entire staff. Visitors and employees are encouraged to sit to enjoy a beverage while waiting or working, similar to how they greet and welcome their retail customers.
Just beyond are meeting rooms and the main gathering area consisting of multiple seating options including booths and lounge furniture connected seamlessly to the outdoor garden with doors that fully retract to create one large indoor/outdoor room. These amenities, which were intentionally located in the center of the space, are meant to encourage interaction and create a sense of community bringing together all the staff from each corner of the building.
The workplace provides a myriad of spaces to collaborate and concentrate, work and socialize addressing the needs of all types of work styles and personalities. Throughout the space graphics supporting the company’s 23 manifesto messages immerse both visitors and staff in the company’s vision and culture.
Design by: | > See all offices by this designer | |
| Location: | San Diego, USA | > See all offices in this country |
| Construction Year: | 2013 | |
Photographs by: | ||
| Office Size: | 27000 sq. ft. |
| Colours (click to search): |
