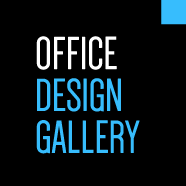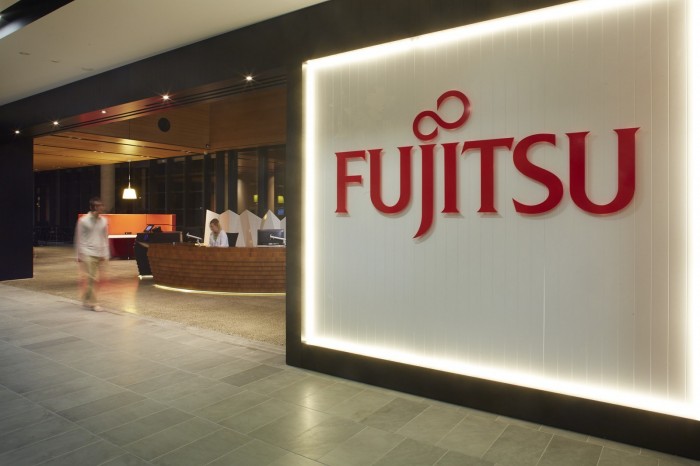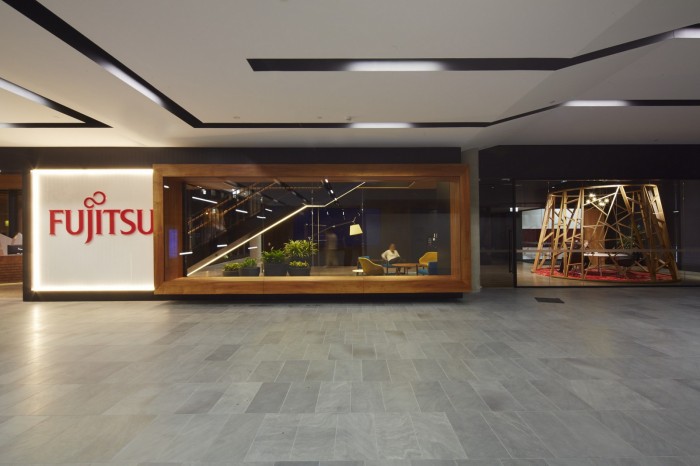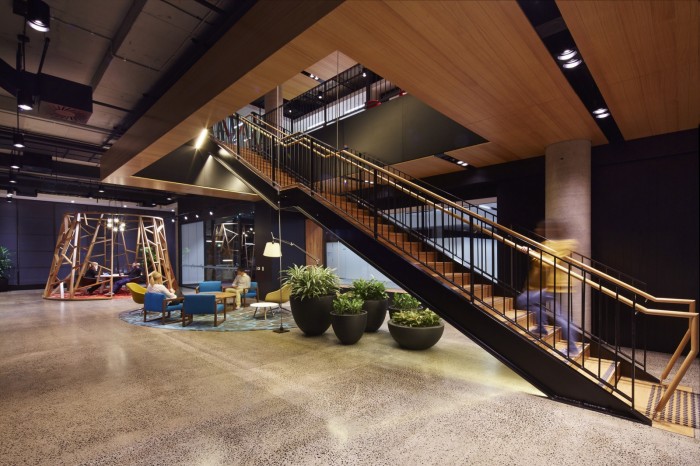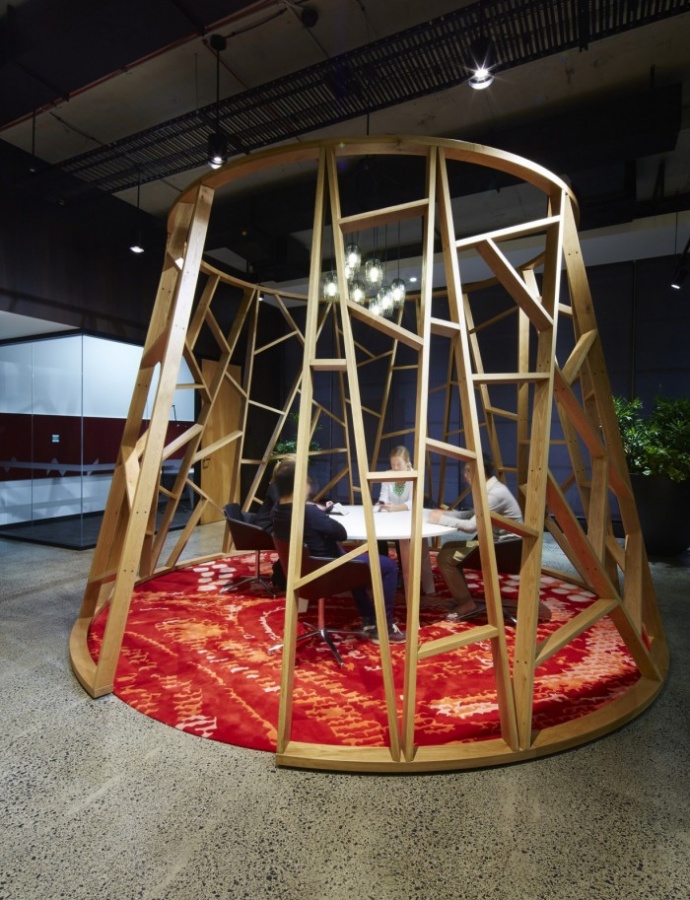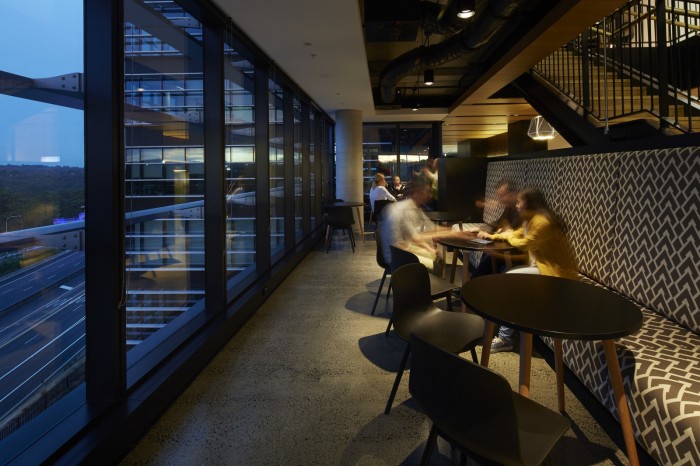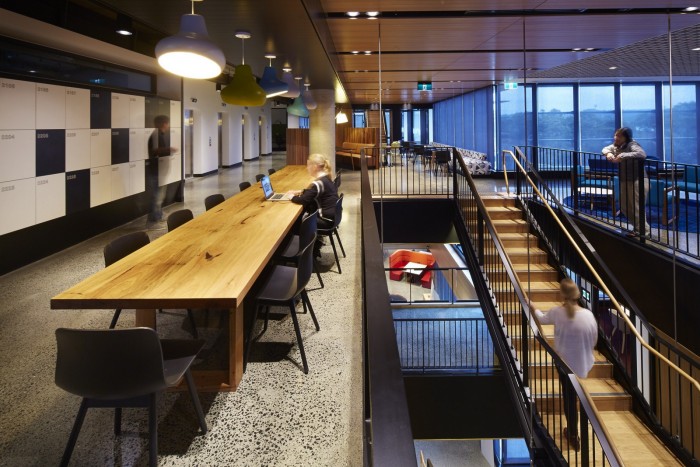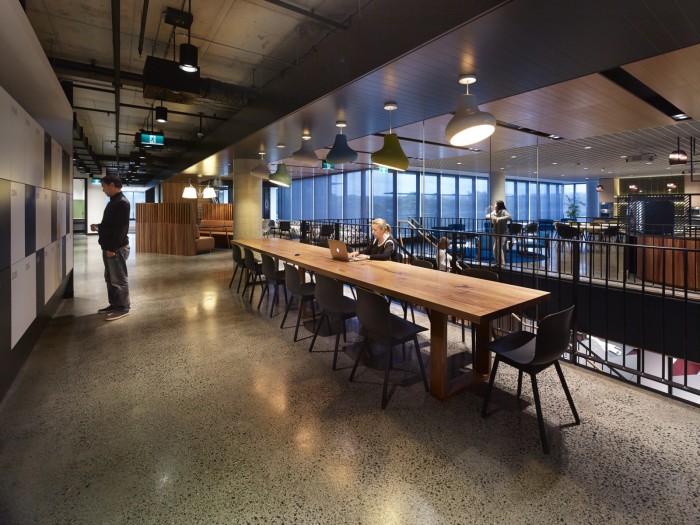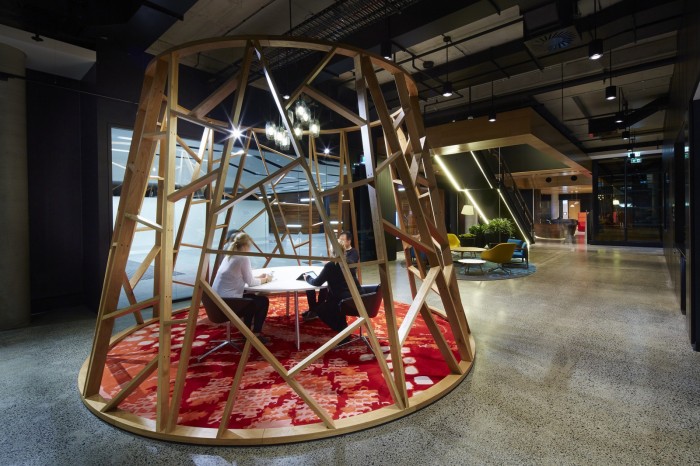Fujitsu Sydney Office Design
Fujitsu Sydney Office

Behind The Design
Comprising approximately 9,000m2 of space over five floors, the design provides a connected and energised workplace, focused on its people and customers.
Located in a new building in Sydney’s North West, Woods Bagot has worked closely with Fujitsu to ensure that the design integrates seamlessly with the base building works.
Linking through materiality, the base building lobby transitions from the public ground space to work zones on upper levels. A central stair connects Fujitsu’s five floors, building a sense of community around circulation points and kitchen amenities, with voids creating a sense of connection across floors.
As part of the workplace transformation for Fujitsu, Woods Bagot conducted an in-depth workplace review to engage employees in the design process and to address key focus areas.
A completely agile workspace, the design offers staff new ways of working which are collaborative and flexible, with no allocated desks. At its core, agile working focuses on output-driven management, incorporating technology into meeting spaces, and encouraging staff to adopt flexible working practices.
Neighbourhood zones on each floor include sit-to-stand work points, quiet spaces for concentrated work and interactive zones for collaborative team projects.
The new workplace aligns to Fujitsu’s quest for connection and integration. Creating a diversity of spaces for task-based working enables Fujitsu employees a greater degree of choice.
A ‘bump space’ is created where these workpoints intersect, encouraging employees to engage with each other while helping to achieve this connection.
The new workplace provides an opportunity to illustrate and embrace the relationship between Fujitsu’s people and their technology; their heritage and their future; their core business and their customer partnerships. The physical environment represents a coming together of two halves, and in so doing creates a dynamic and flexible workspace.
Fujitsu’s Japanese heritage is subtly referenced via the use of origami-like “folded” graphic motifs, traditional blockprint patterning, and the tonal layering of timbers. Smoked oak timber cladding features in client meeting rooms while oak and mid-tone timbers connect circulation points and public areas. Bespoke joinery and quality furniture, including handmade elements such as the stacked timber reception desk add detail, while organic shapes with pixel-inspired graphics create a strong visual identity throughout the workspace.
Highlighting customer experience and community engagement, the design seeks to create a technology-rich workplace that connects to its employees and is clearly aligned to Fujitsu’s key business attributes.
One of the largest Information & Communications Technology (ICT) companies in Australia, Fujitsu provides business, information technology and communications solutions, products and services to government and corporations.
Design by: | > See all offices by this designer | |
| Location: | Sydney, Australia | > See all offices in this country |
| Construction Year: | 2014 | |
Photographs by: | Tyrone Branigan | |
| Office Size: | 95000 sq. ft. |
