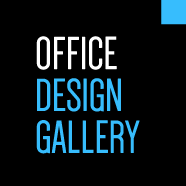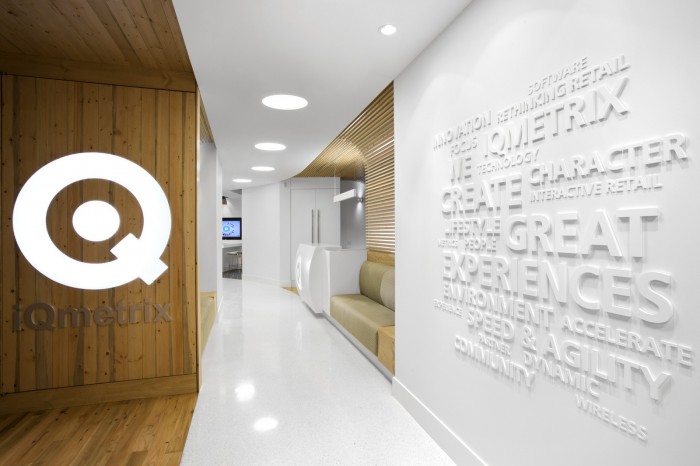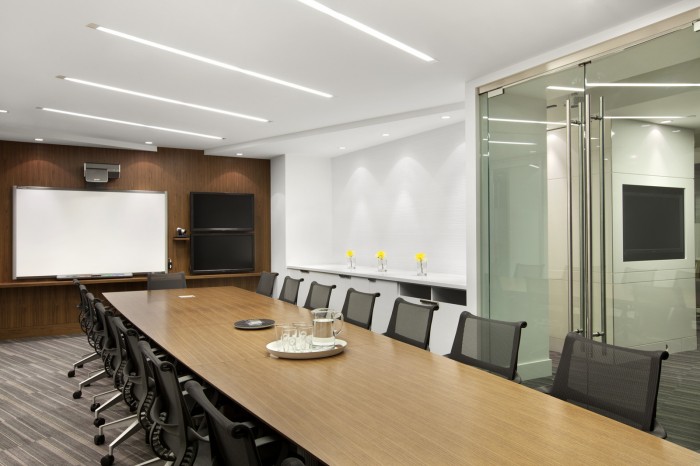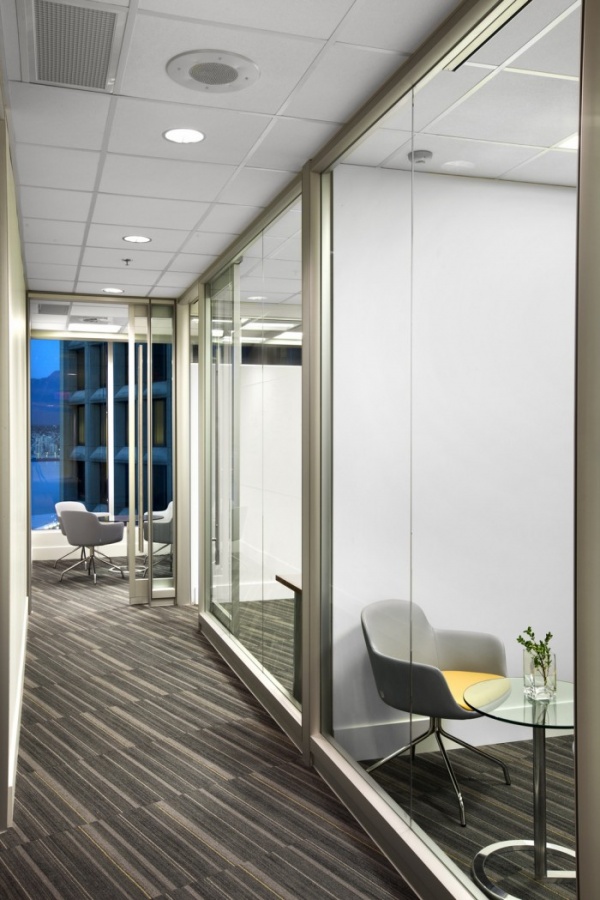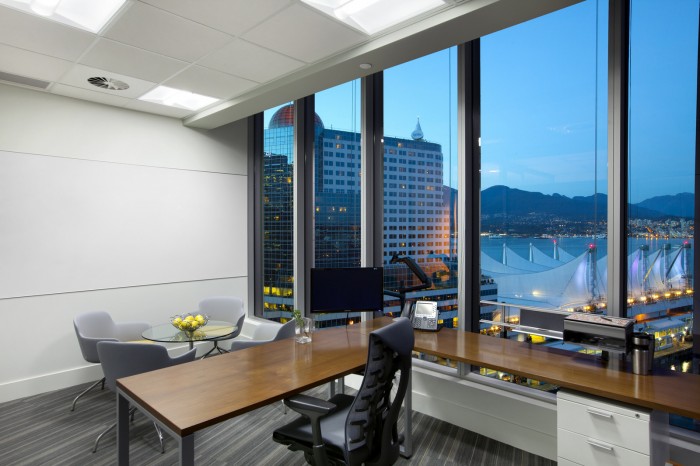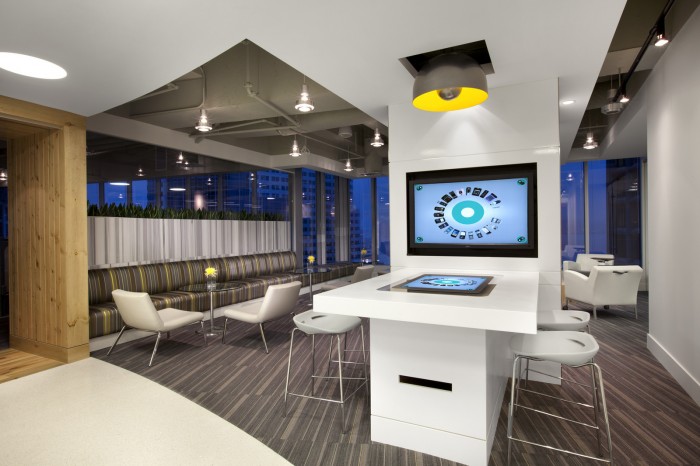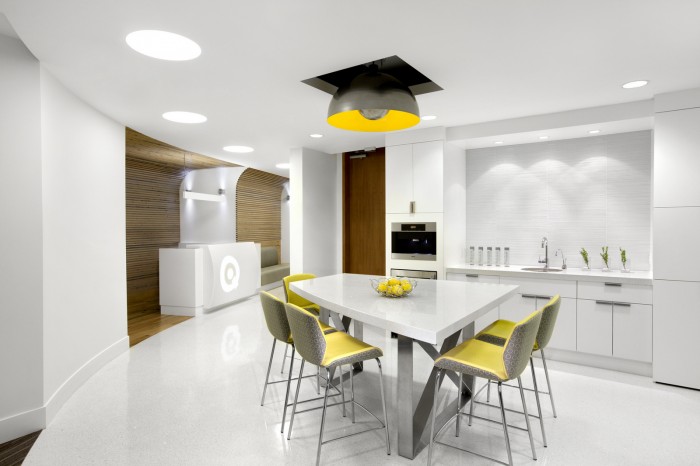iQmetrix Vancouver Office Design
iQmetrix Vancouver Office

Behind The Design
The interior of this office was designed to foster collaboration and to showcase the client’s innovative technology. The space was separated into two areas: the executive offices and the software design open workstation area. Bridging these two areas is a large social café and lounge space.
During the discovery phase, the design team identified the Café + Lounge as a critical element to the project, it’s a place for the entire team to collaborate, communicate, socialize, and play with their touch-screen technology.
Technology is everywhere and has been fully integrated in the lounge to connect to one or all of the LED screens from multiple areas.
The office is modern in form and colour with a combination of natural and hi-tech materials providing interest and excitement throughout the space, described by one team member as “when I walked in, it felt like a breath of fresh air”.
Design by: | > See all offices by this designer | |
| Location: | Vancouver, Canada | > See all offices in this country |
| Construction Year: | 2010 | |
Photographs by: | ||
| Office Size: | 15000 sq. ft. |
| Colours (click to search): |
