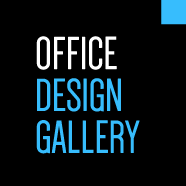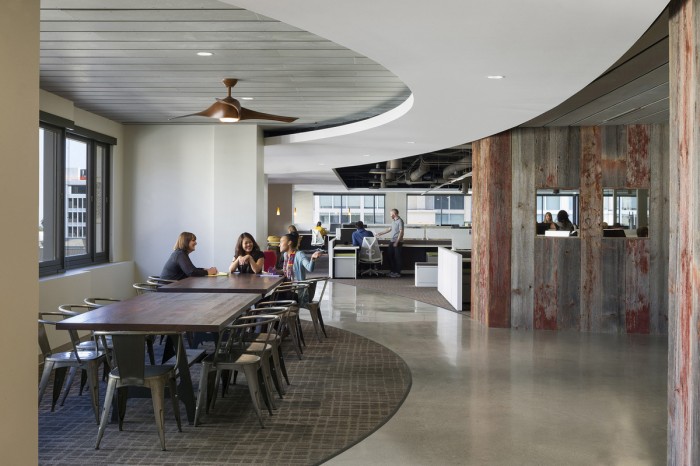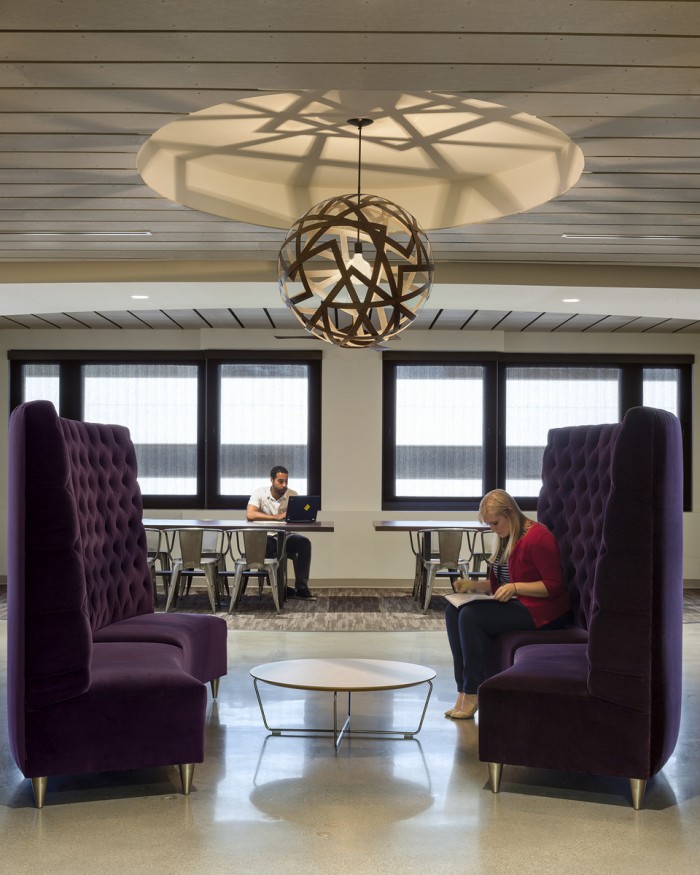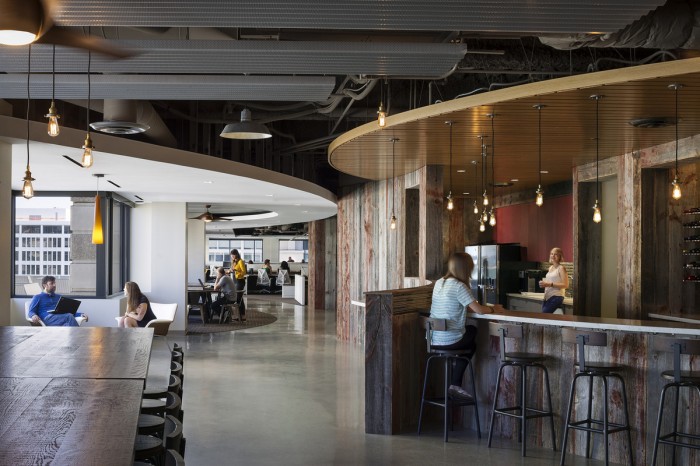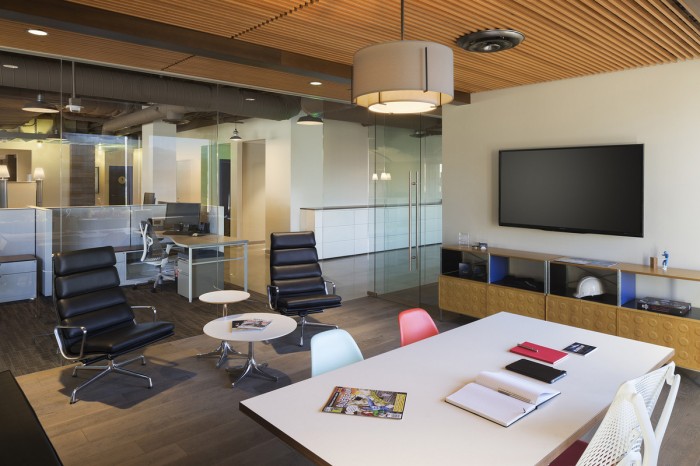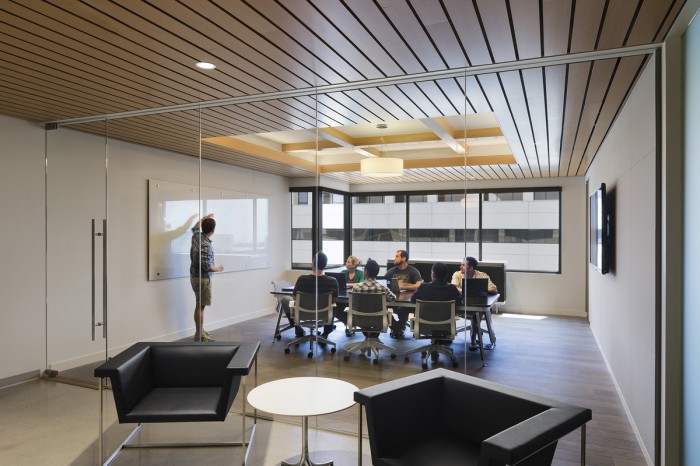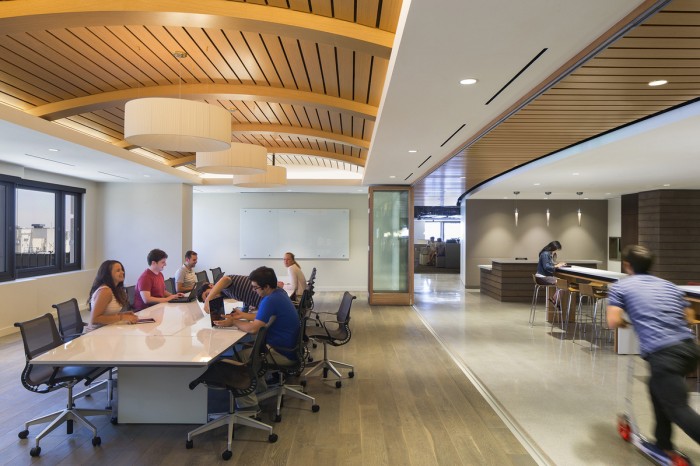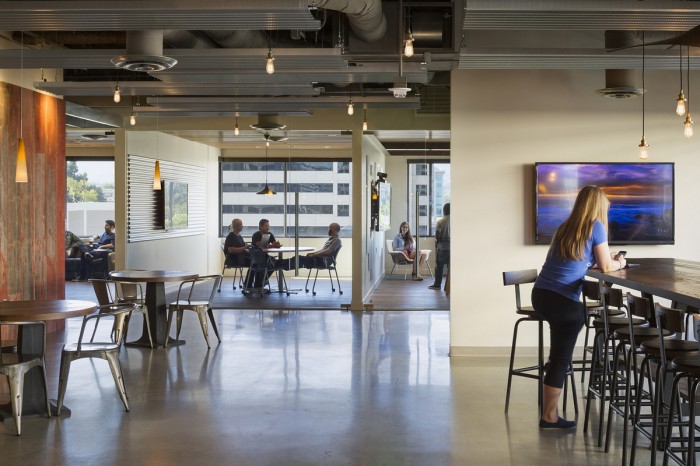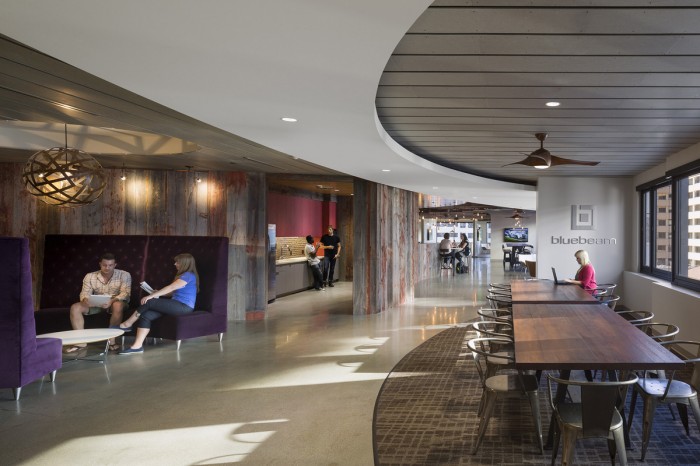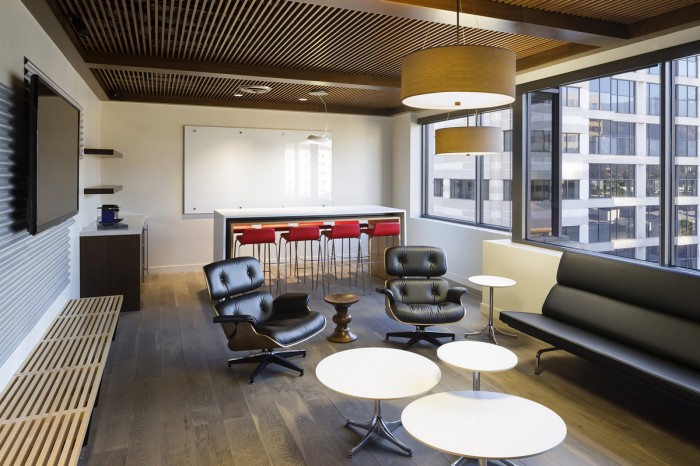Bluebeam Software Office Design
Bluebeam Software Office

Behind The Design
Inspired by intimate bars and open hotel lounges, Bluebeam CEO, Richard Lee, wanted warm, relaxing environments that encouraged his team to socialize. DES Architects + Engineers responded with two comfortable social cores that combined private concentration nooks with open social areas.
With the challenge of two separated floors, the design team sought to create an open, yet cozy environment that reflected Bluebeam’s software — expressive, seamless, and simple. To anchor each floor, wine-bar-inspired common spaces provide areas for both informal and formal interaction. Retro-style, pendant lights act as visual markers to identify a variety of collaboration areas from the bright, velvet seating pods to the long, communal work tables. On the reception floor, foldable nanowalls enable the conference room to open up to the common space and lobby, creating a sweeping great room. Contrasting materials — reclaimed barn wood, perforated metal panels, and polished concrete — add a sense of playfulness and warmth. Throughout Bluebeam’s new workplace, the balanced setting celebrates Bluebeam’s powerful software solutions and empowers their employees to spark new ideas.
Design by: | > See all offices by this designer | |
| Location: | Pasadena, USA | > See all offices in this country |
Photographs by: | Lawrence Anderson Photography |
| Colours (click to search): |
