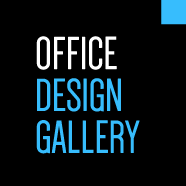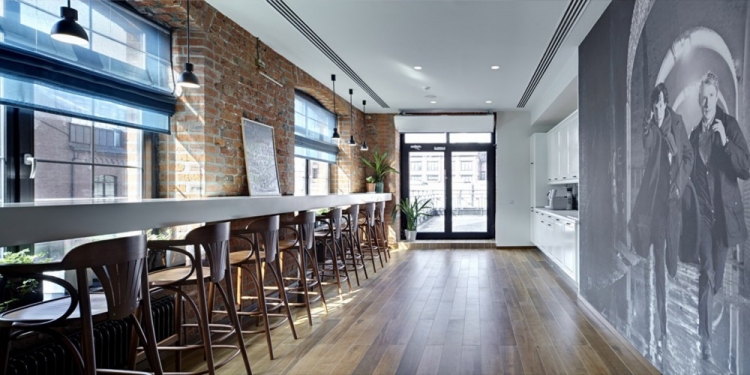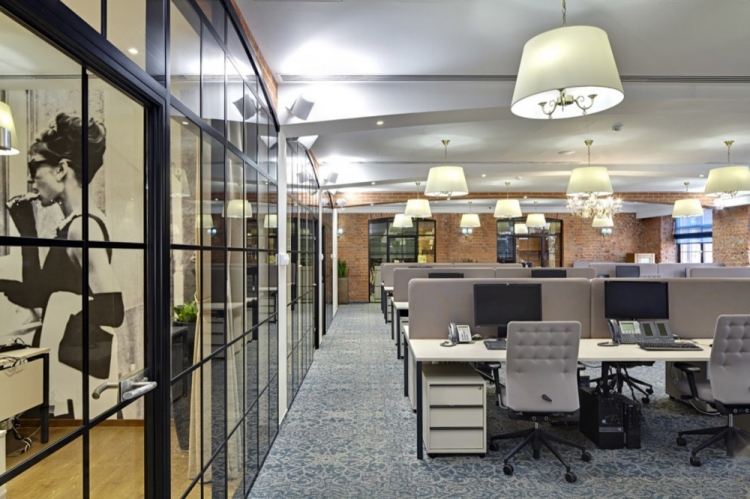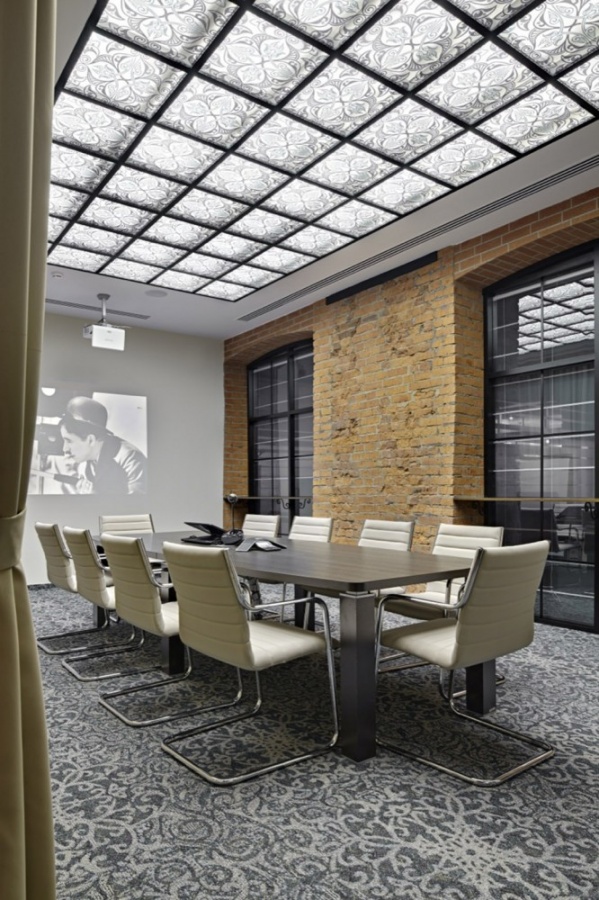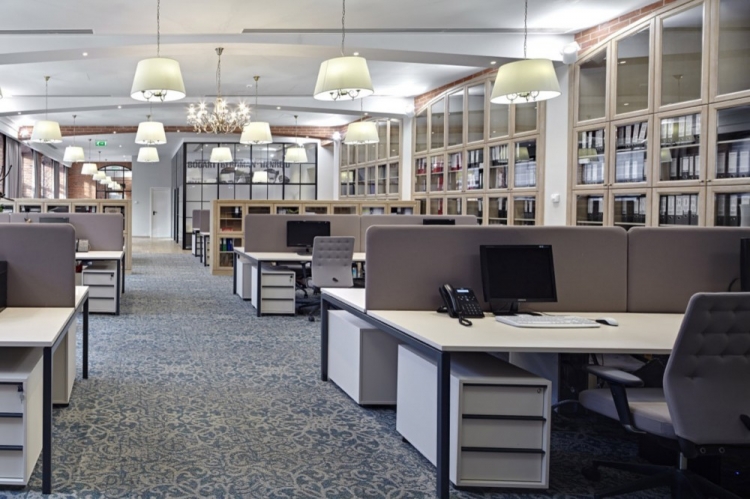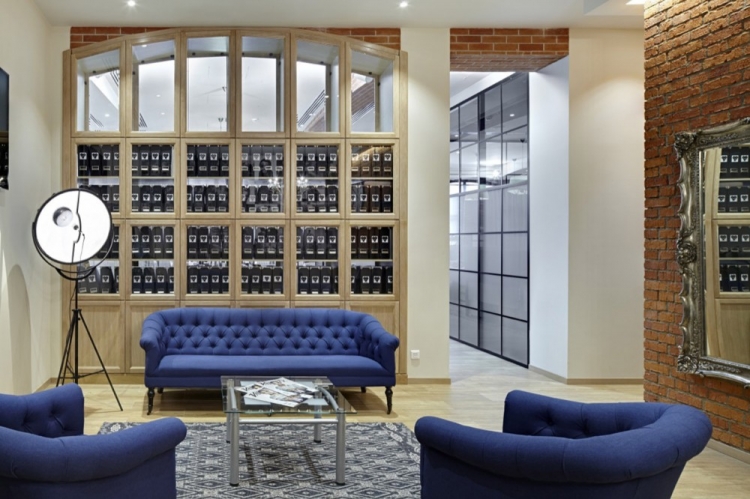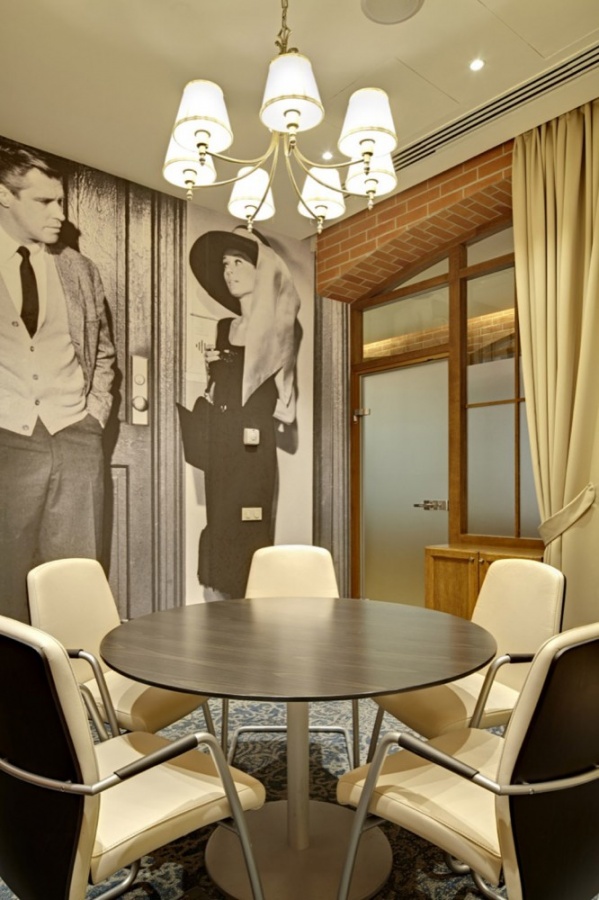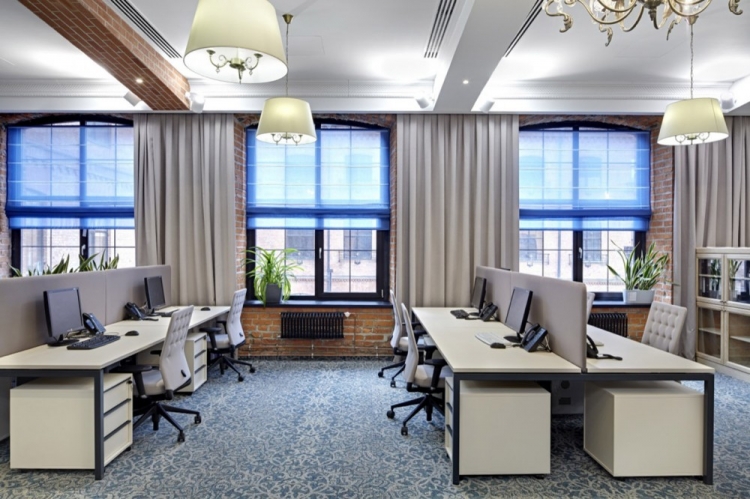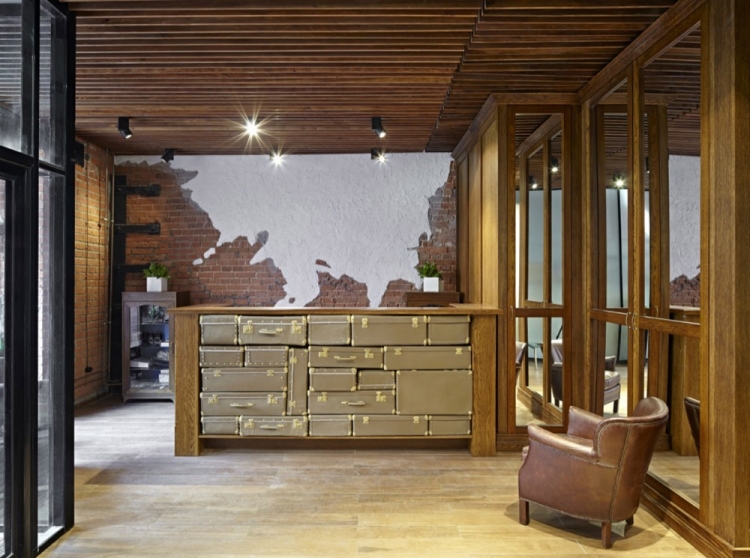Profmedia Management Office Design
Profmedia Management Office

Behind The Design
The customer completely rented the building of the former shop “Sittsevy” of the “Danilovsky Manufactory” complex. The third floor is occupied by the management company “ProfMedia Management” itself , the second one is occupied by one of its sub-companies, the producer and the distributor of cinema products “Central Partnership”,there is only small entrance zone on the first floor, and on the socle level a separate block of visitors’ negotiation rooms and a dining room are located.
The unusual stylistics were chosen by the customer being guided by own taste and desire to create the cozy house atmosphere. But the idea of the non-standard office reminding rather French cafe or a residential loft was actively supported by architects. It is obvious that the esthetics of the old industrial building met the desired goals excellently, and it appeared not so easy to pick up suitable furniture and materials: “house” by the form objects had to possess the certain characteristics meeting the rigid requirements of working space. Herewith the interior had to make impression being existed for decades – the customer simply put “his” furniture, hung up some chandeliers and everything else was already here.
The planning of floors is mixed. On the third floor the small open zone is arranged and more than 70 percent of the spaces are occupied by private offices and a separate zone of the president. On the second floor open space occupy about 50 percent. Special recreation areas or areas for informal meetings are practically absent but for several armchairs “corners” and coffee points on each floor, because of active working activity of the company and also with the purpose to give all free space for necessary meeting rooms which were so needed at the former office.
Design by: | > See all offices by this designer | |
| Location: | Moscow, Russia | > See all offices in this country |
| Construction Year: | 2014 | |
Photographs by: | Sergey Ananyev | |
| Office Size: | 22000 sq. ft. |
| Colours (click to search): |
