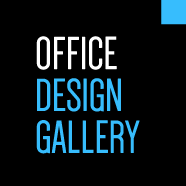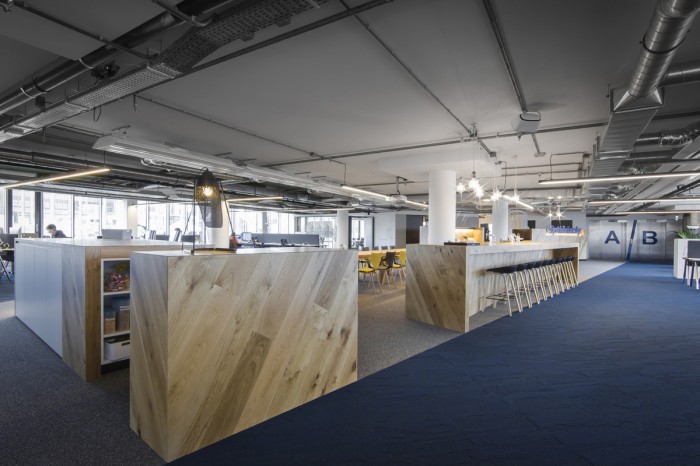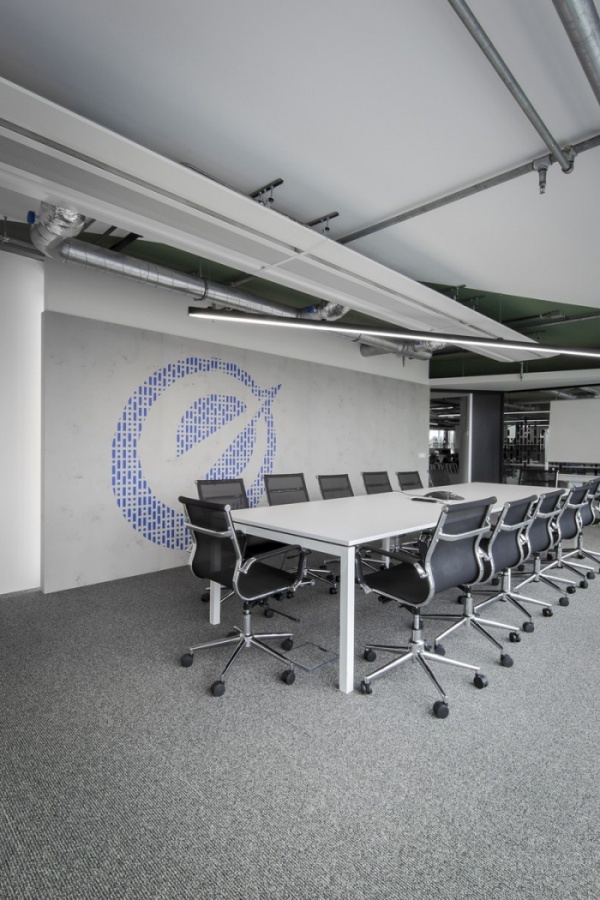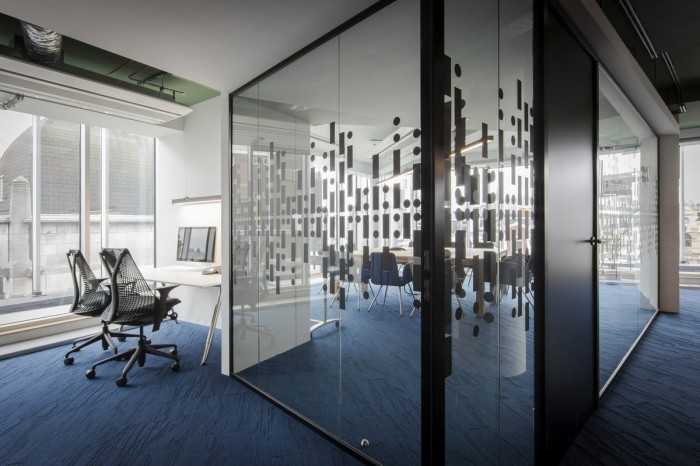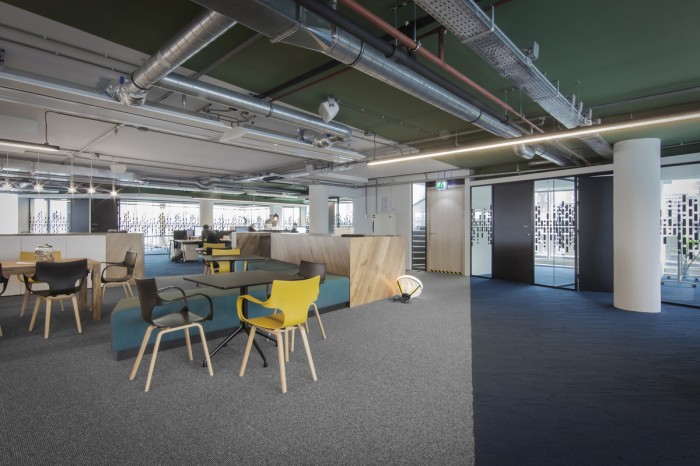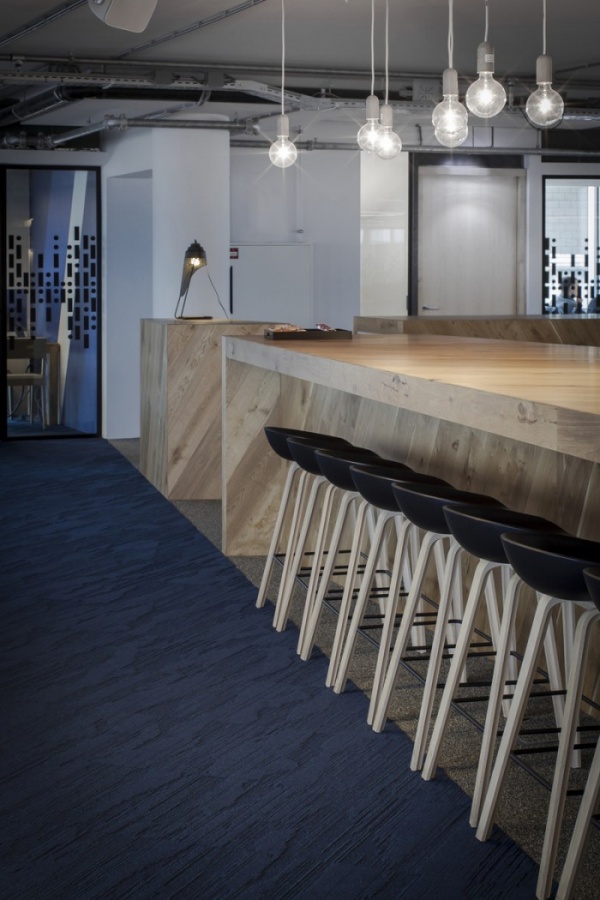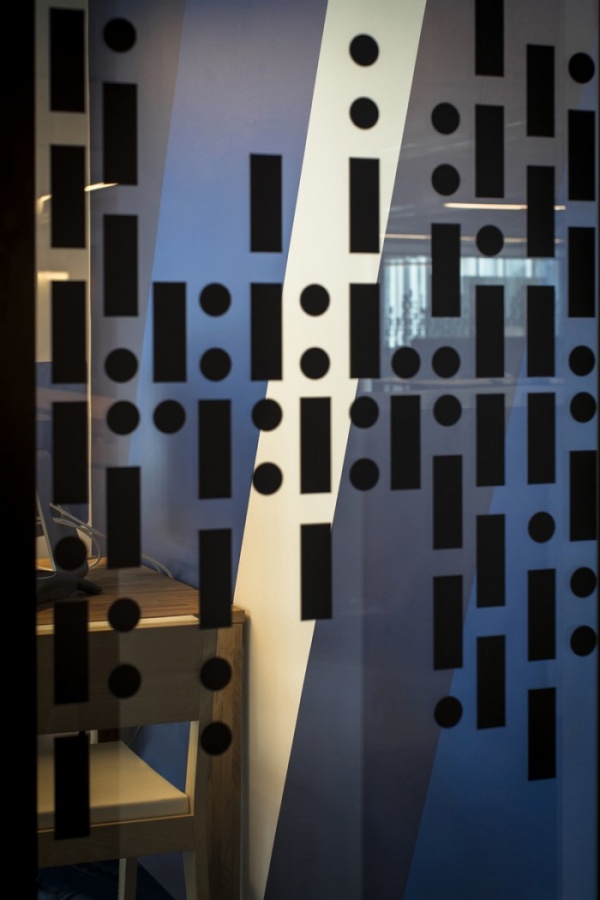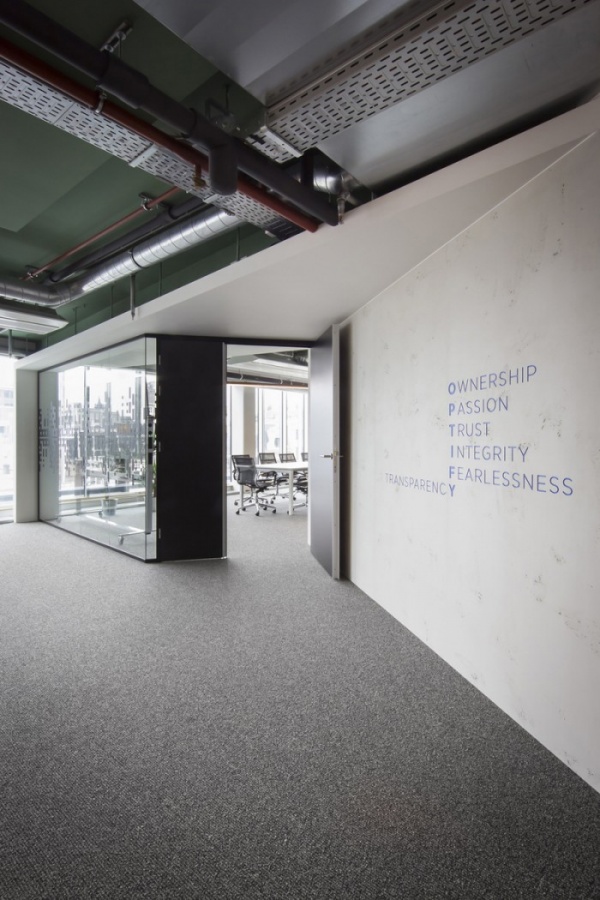Optimizely Amsterdam Office
Optimizely Amsterdam Office

Behind The Design
For their new European Headoffice Optimizely chose a location in the center of Amsterdam. We worked with them on designing a flexible workplace concept conbined with specific optimizely branding troughout the office.
Optimizely specializes in A/B testing. It is about making a choice between two possible roads to follow. This constant choice of two directions was the starting point for the interior design. Twisted lines in floor and ceiling translate Optimizely’s identity in their new office space, integrating the A/B testing concept by playing with perspective. To stimulate collaboration and communication the open office is designed around an urban landscape in the middle of the floor. The Urban Landscape enhances collaboration and communication and hosts a bar and different ways of informal meeting. The Urban Landscape can also be used as a presentation space for an audience up to 100 people. Four meeting rooms on all corners of the 5th floor office overlook the Amsterdam city center with its historic buildings that surround it.
Company website: | ||
Design by: | > See all offices by this designer | |
| Location: | Amsterdam, Netherlands | > See all offices in this country |
Photographs by: | ||
| Office Size: | 9000 sq. ft. |
| Colours (click to search): |
