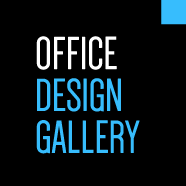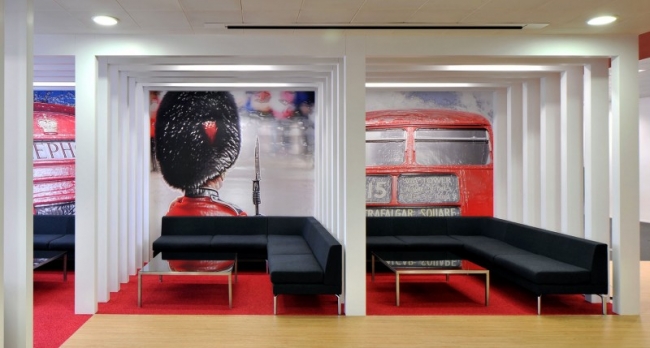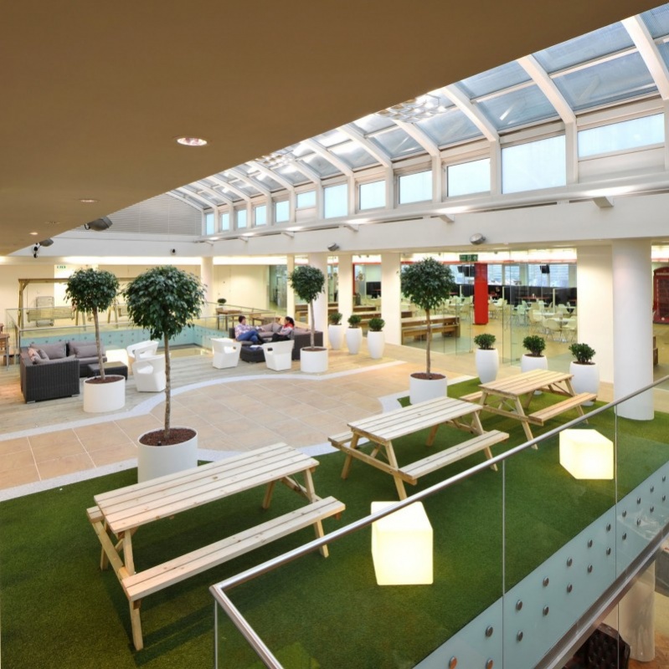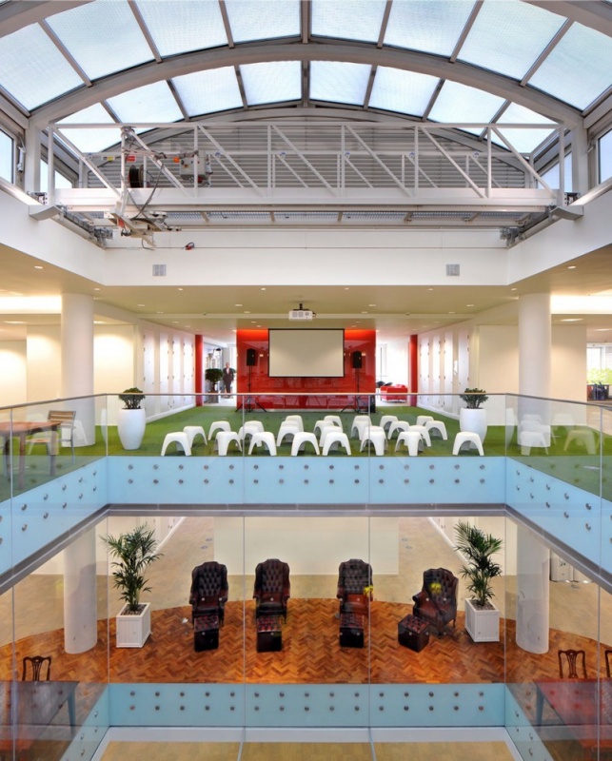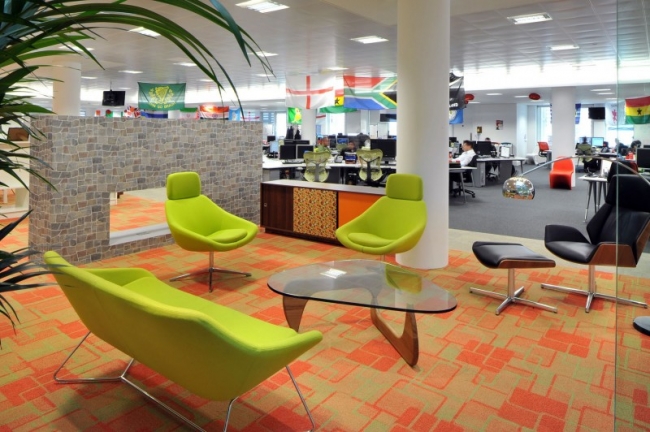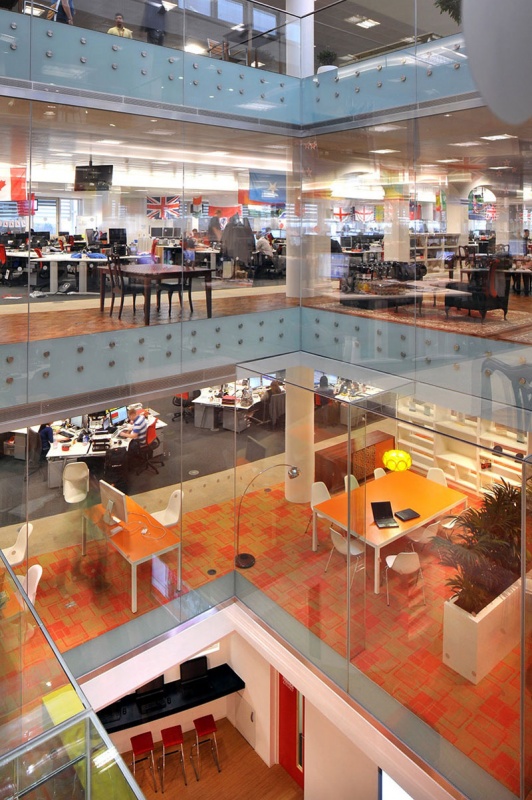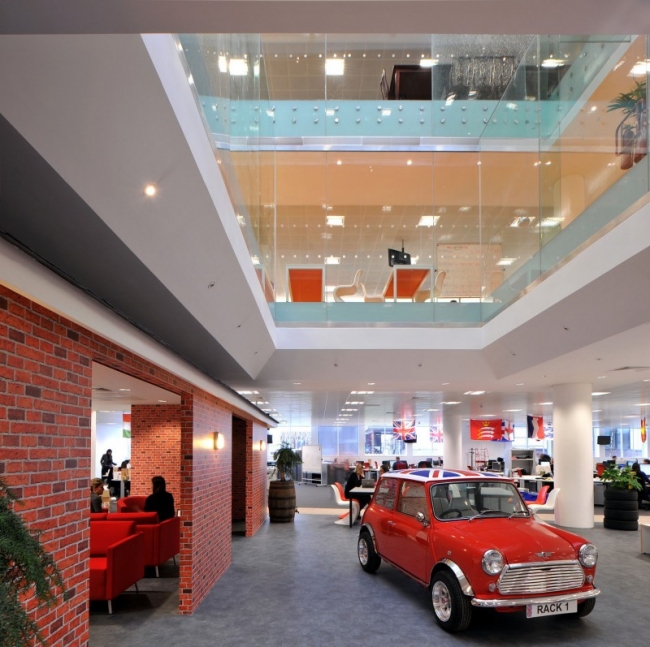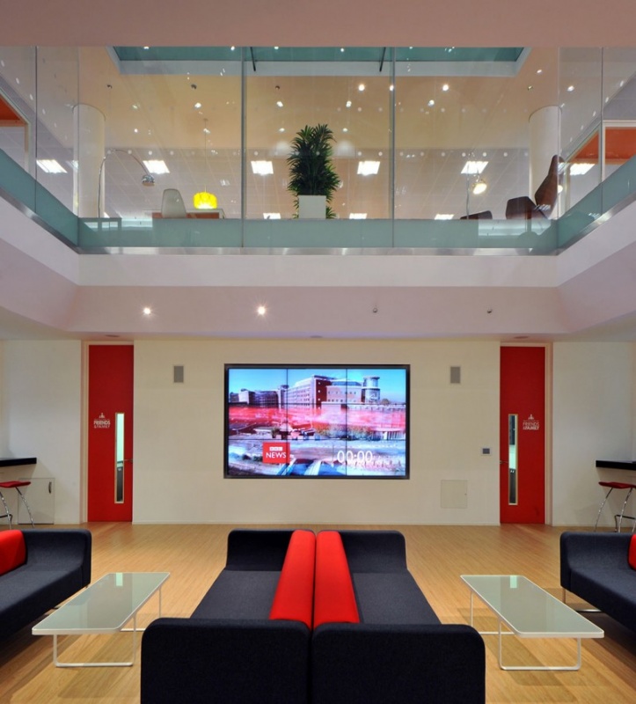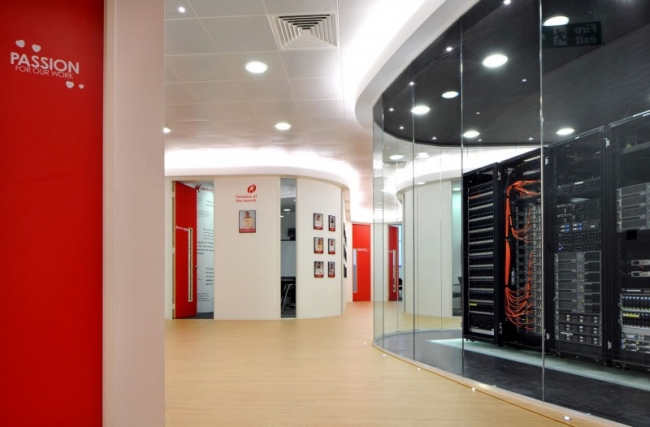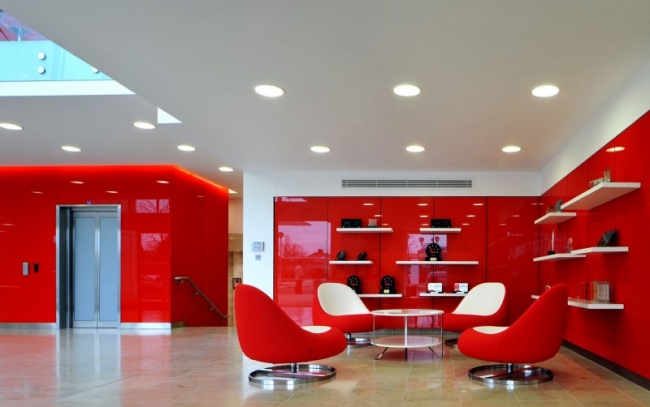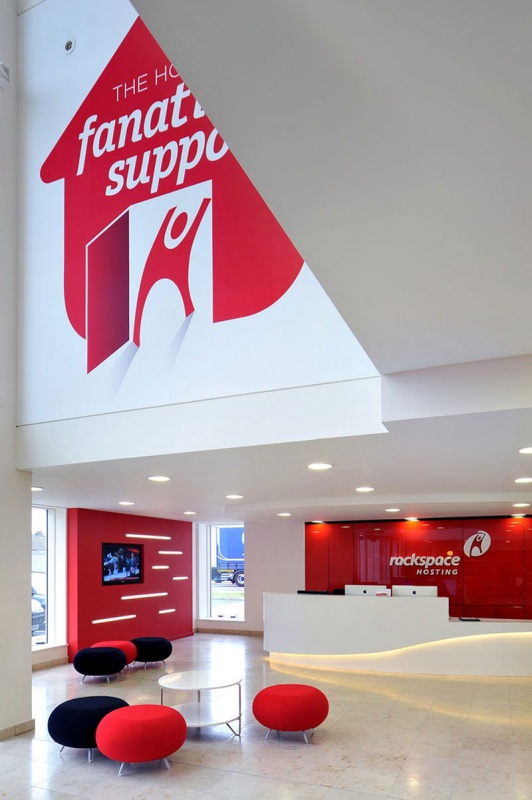Rackspace Office Design by Morgan Lovell
Rackspace Hosting Office

Behind The Design
They wanted an office that would both inspire their employees and reflect what the business stands for. We knew that Rackspace call themselves the ‘home of fanatical support’ and that gave us an idea…
We gave every floor a different theme inspired by the ‘family home’, but with a bit of a twist. The ground floor represented a garage, complete with its own personalised mini cooper. The first floor became a 70’s inspired lounge for meetings, with chairs situated around an artificial fireplace. The second floor, also perfect for meetings, turned into the library, including dark leather chairs, long mahogany tables and bookcases. The garden, decorated in decking and fake grass, was situated on the third floor along with the boardroom; a complete replica of Number 10 Downing Street.
For the company, the building stayed true to their values and the variety in workspace means they will never lack inspiration. For the energetic and creative staff, it’s a place they can come to everyday and always feel at home… literally.
Design by: | > See all offices by this designer | |
| Location: | London, UK | > See all offices in this country |
| Construction Year: | 2012 | |
| Office Size: | 100000 sq. ft. |
| Colours (click to search): |
