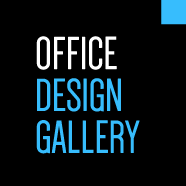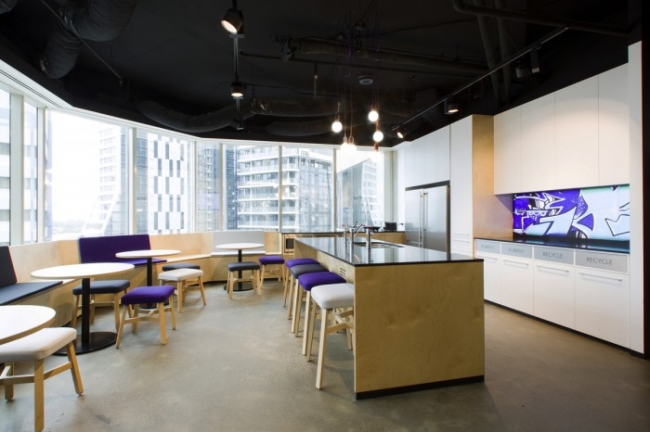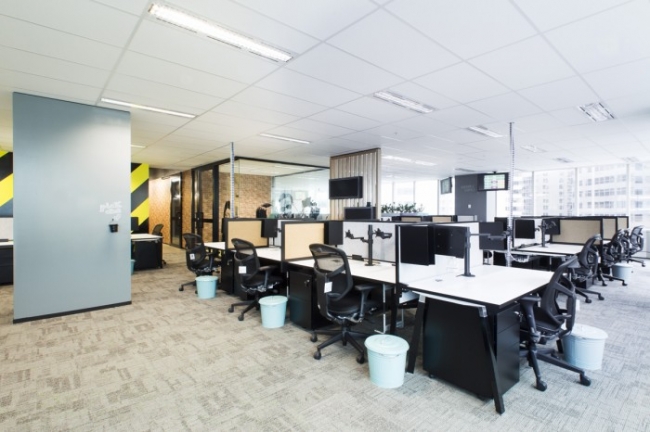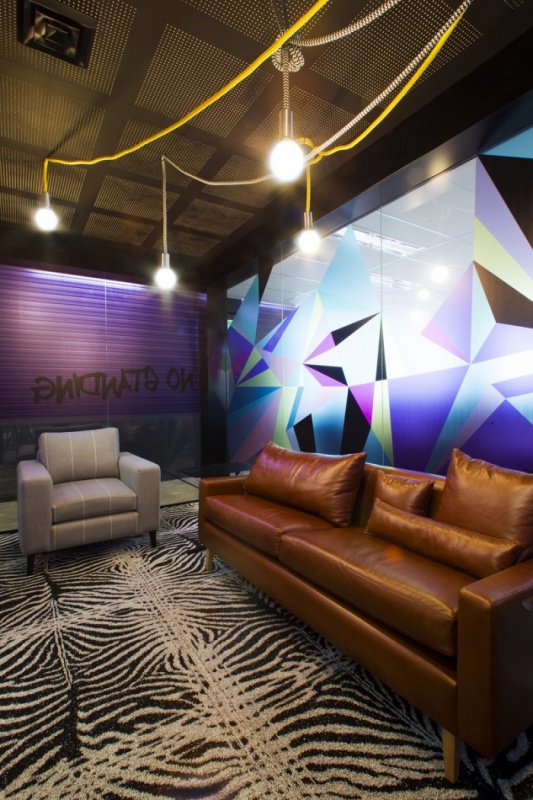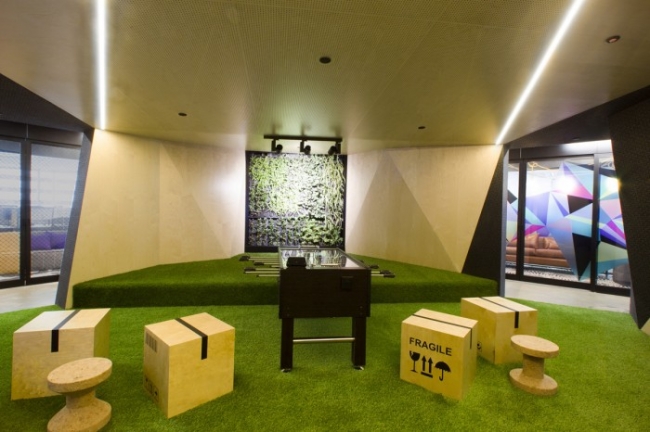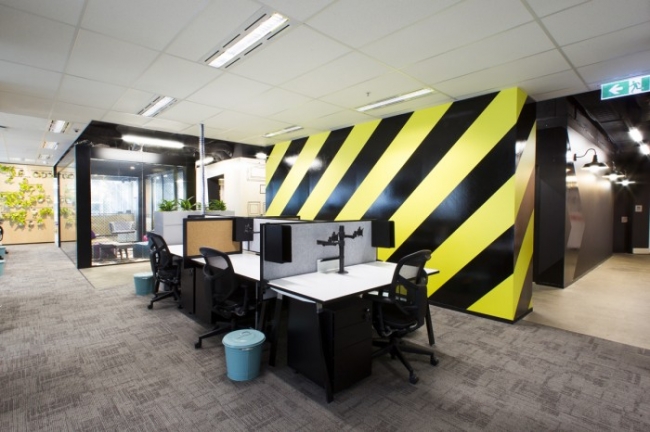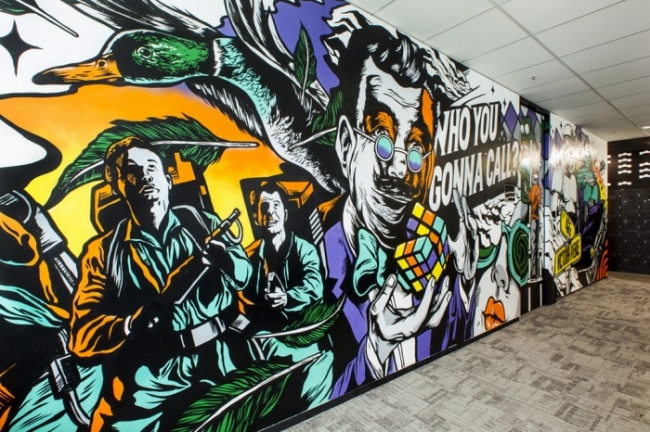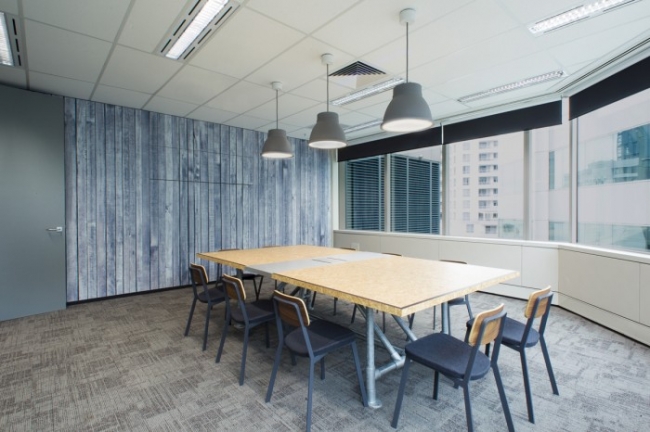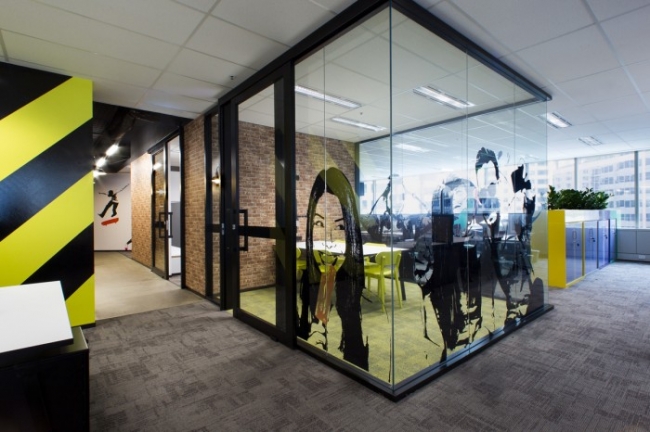Hollard Group Insurance Call Center Office
Hollard Group Insurance Call Center Office

Behind The Design
Nicknamed “The Basement”, level 8 houses the call centre for Real Insurance, one of Hollard Australia Group’s many brands. Designed independently to the rest of the Hollard Australia Group head office, one of the client’s main concerns was the high turnover of staff due to the inconvenient location of the previous site, as well as the average demographic of staff being younger than those across the other four floors of the head office. Siren Design created a fun and edgy environment which could be customized, such as the “identity wall” in the lift lobby and the “team wallboards” which the teams could accessorise with their own items. At the center of the floor was the games den – a multi-faceted, plywood-clad breakout space that doubles as a staff presentation area. Air conditioning was cleverly integrated by venting through acoustic perforations in the ceiling panels, and two slimline LED strips provided adequate lighting levels within the room whilst keeping a minimalist aesthetic.
All other floors are connected by an internal stair which did not extend down to level 8, so a full height green wall was installed to create a sense of continuity as it was the consistent visual feature across all five floors. Vibrant and highly textural graphics were designed to inject colour and character throughout the workspace, including the vinyl signage on the plywood boxes in the games den, and the metal wire fencing texture that encases a small collaboration room.
Design by: | > See all offices by this designer | |
| Location: | NSW, Australia | > See all offices in this country |
| Office Size: | 8000 sq. ft. |
| Colours (click to search): |
