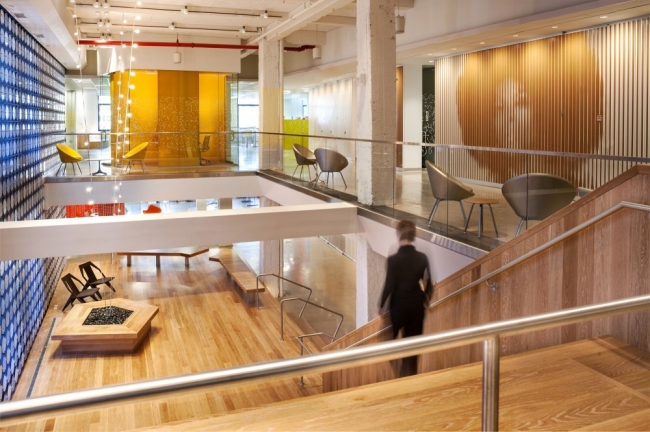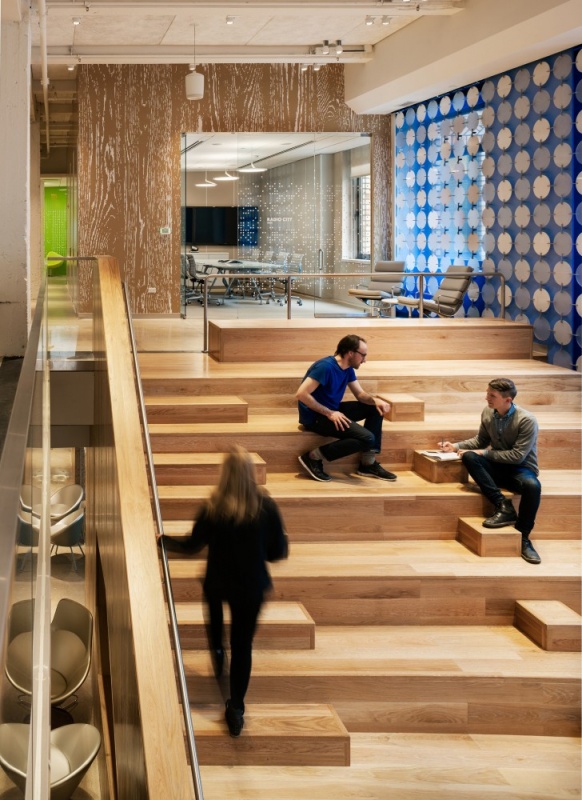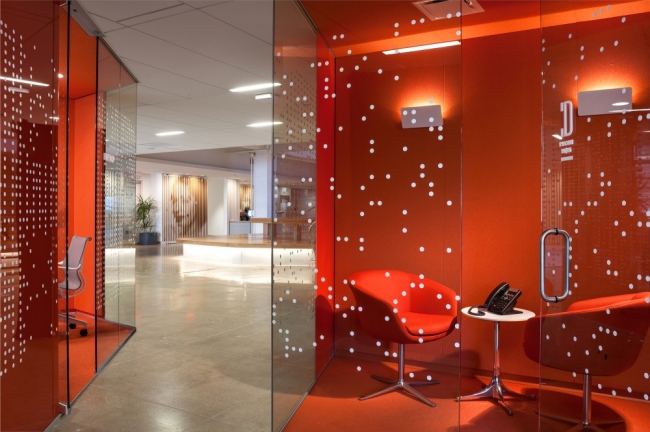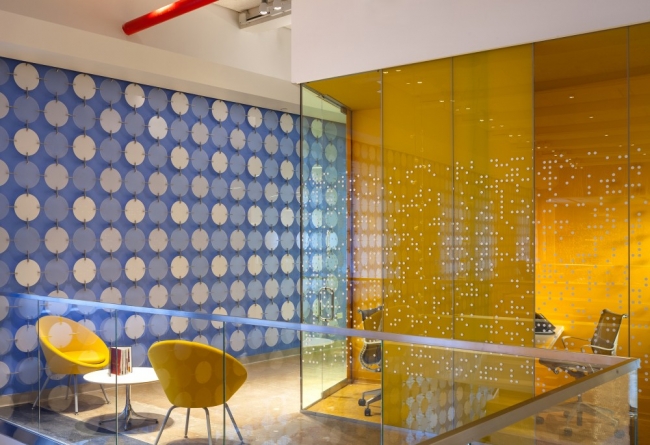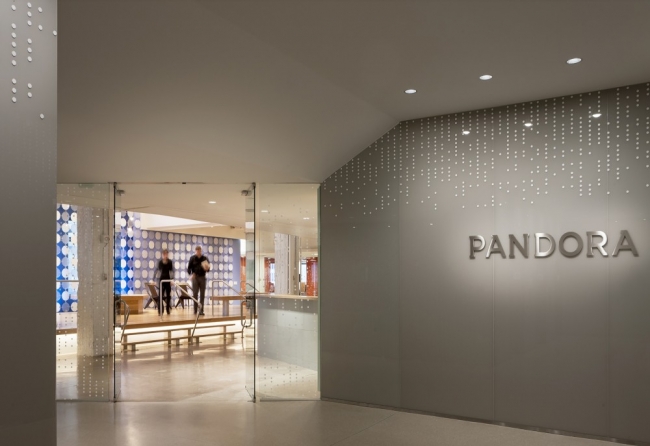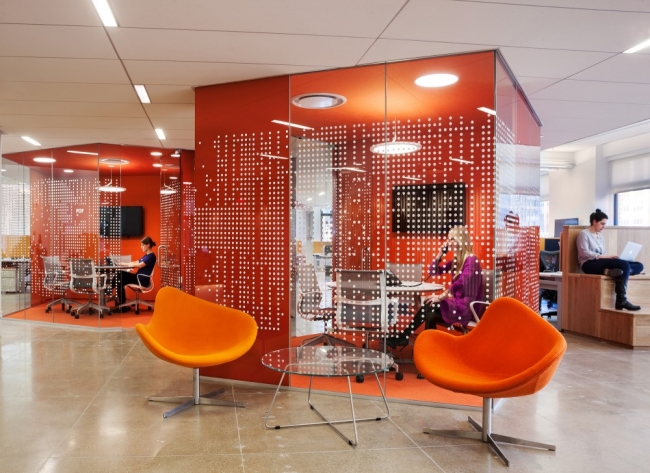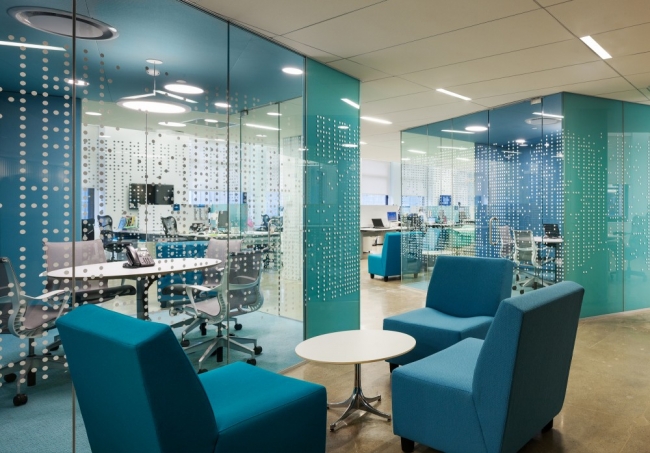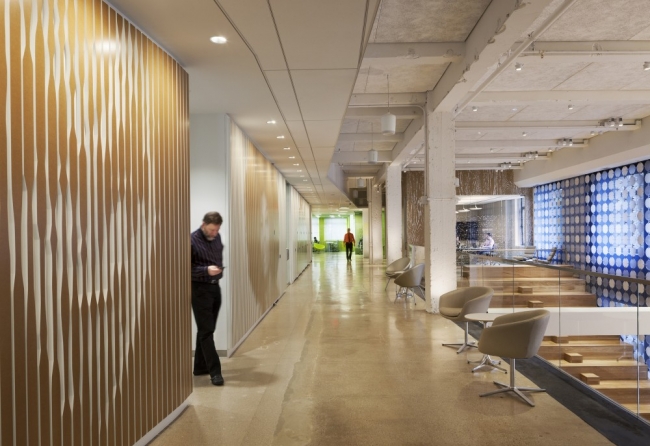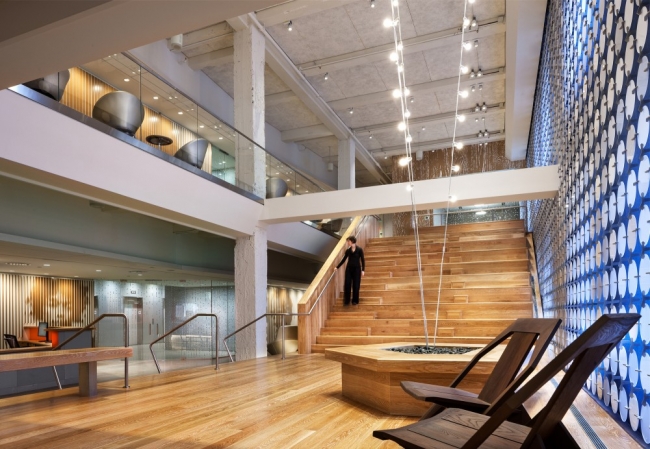Pandora Media New York Office
Pandora Media New York Office

Behind The Design
The heart of Pandora’s new office in Midtown Manhattan is a bright, double-height space first visible through a low, compressed entry. This central space provides a physical connection between the two floors via the grand stair on one side and takes advantage of the full height of both floors – about 25 feet – with a large screen made of translucent circular discs, elegantly coupled with figured aluminum hooks backed by a blue theatrical scrim. These elements combine to create a screen of an indeterminate scale designed to deliberately obscure the existing architectural elements and create a first impression of grandeur. A large “tree” made of LED bulbs references the marquee lights of music venues and leads the eye upward, suggesting growth.
On the north and south sides of the block-long floor plate are the open desk areas, each identified by a color and populated by faceted glass volumes that provide private meeting spaces and small “phone booths” for a relief from the activity of the open areas. These “crystals” invite multiple paths of movement around them, establishing a sequence of tight and loose spaces that are shaped to encourage casual interaction. The glass is peppered with a dot-matrix graphic pattern that helps define the surface of the volume and also provides different degrees of visual privacy.
Design by: | > See all offices by this designer | |
| Location: | New York, USA | > See all offices in this country |
| Construction Year: | 2014 | |
Photographs by: | ||
| Office Size: | 25000 sq. ft. |
| Colours (click to search): |

