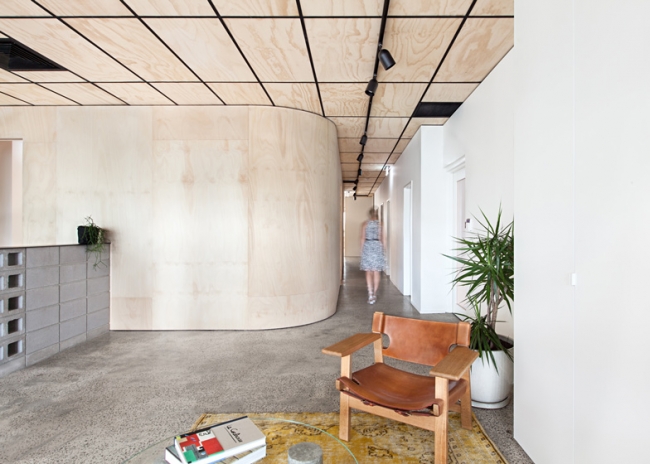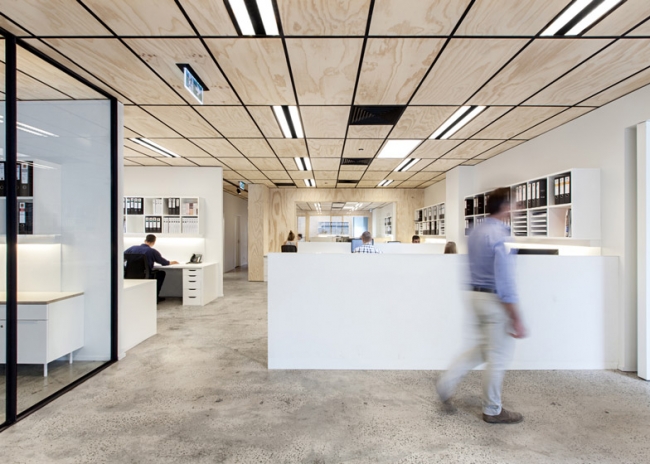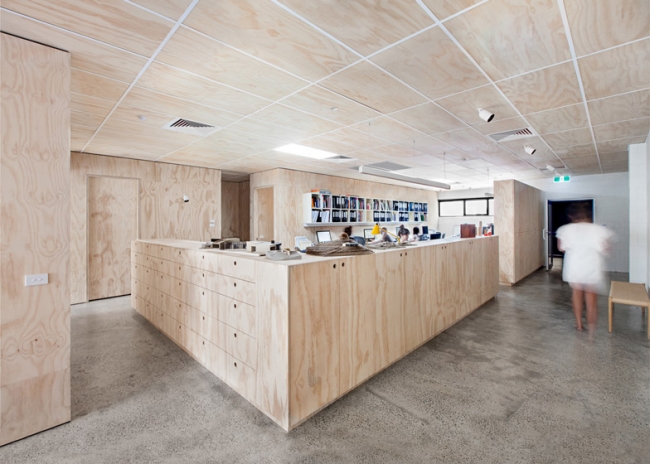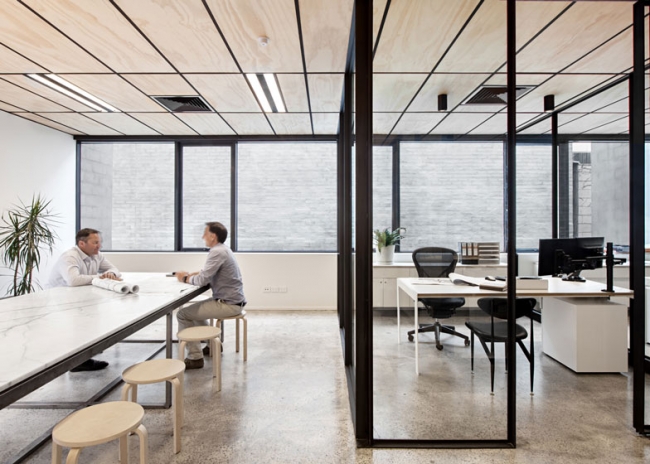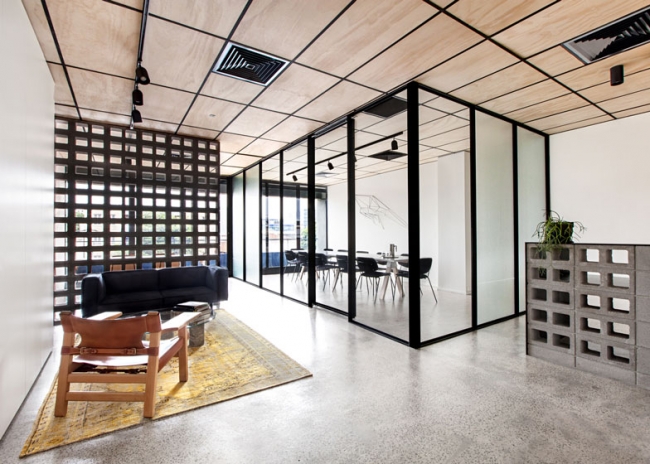Clare Cousins Architects Shared Office Space Design
Clare Cousins Architects

Behind The Design
Retaining the shell and reusing parts of the original fit-out, the challenge was to create a non-corporate environment that would evoke a sense of authenticity and capability. Critical to both organisations is the effect that the work environment has on those who use it. It responds firstly to the needs of the staff, engendering a healthy office culture. Secondly, the space presents a considered representation of the two businesses that befits a variety of clients and visitors.
Design by: | > See all offices by this designer | |
| Location: | Melbourne, Australia | > See all offices in this country |
| Construction Year: | 2014 | |
Photographs by: | ||
| Office Size: | 4500 sq. ft. |
| Colours (click to search): |

