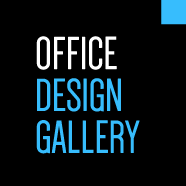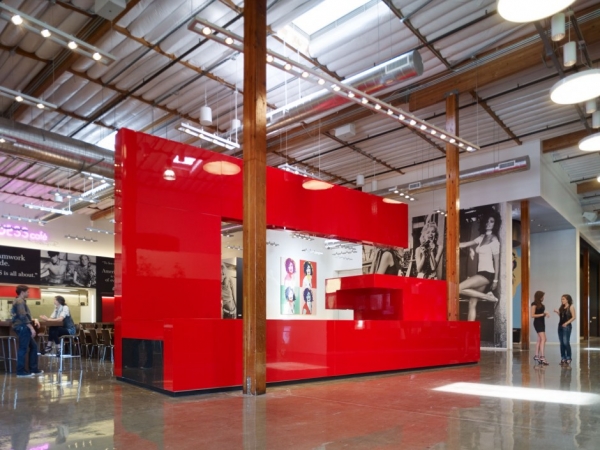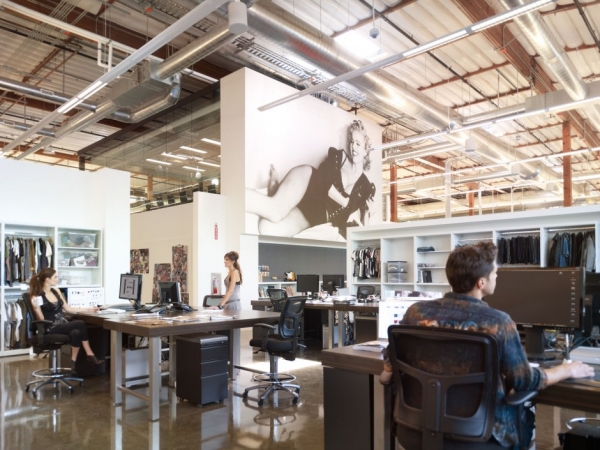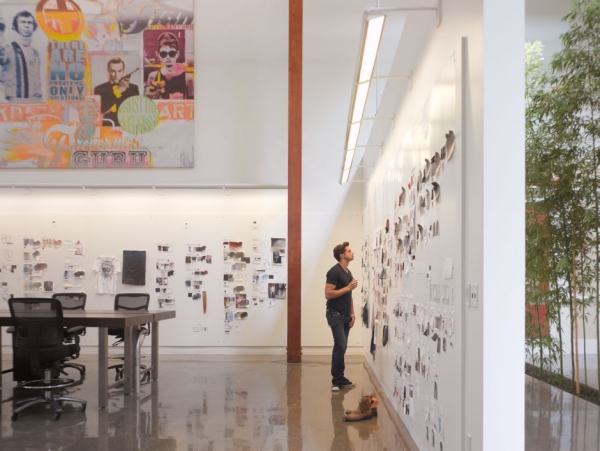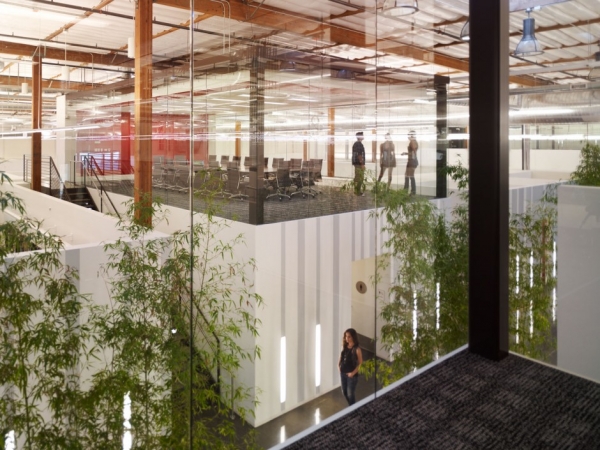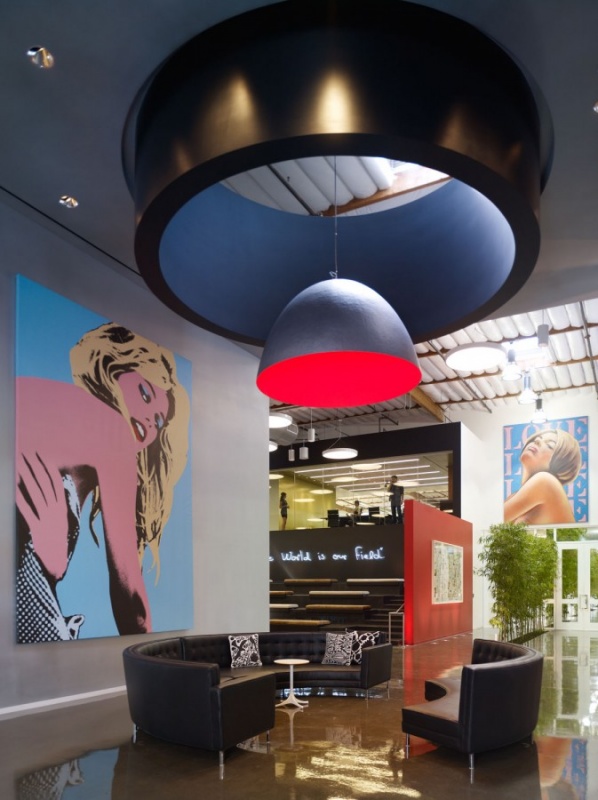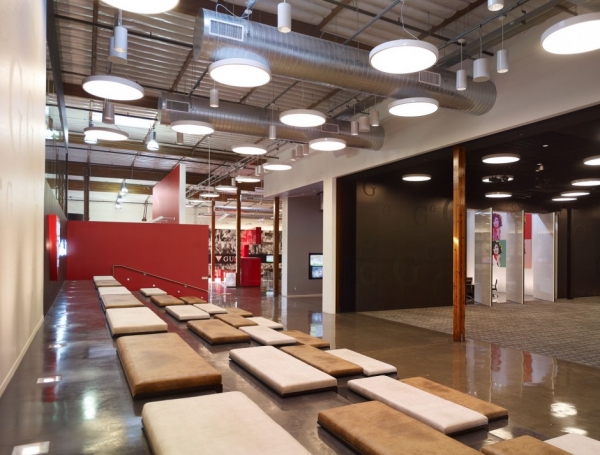Guess Office Design By Studios Architecture
Guess

Behind The Design
The renovated building includes the main campus reception (housed within a large red lacquer “G”), the main elevated executive conference room (with dual views of the multi-purpose room and the creative teams), and visitor lounge. The project also created two key public use spaces for the campus as a whole: a 750-seat multi-purpose room for all-hands meetings, screening of first-run movies, and on-site seasonal fashion and runway shows, as well as a full-service kitchen and commissary.
Design by: | > See all offices by this designer | |
| Location: | Los Angeles, USA | > See all offices in this country |
| Construction Year: | 2009 | |
| Office Size: | 95000 sq. ft. |
| Colours (click to search): |
