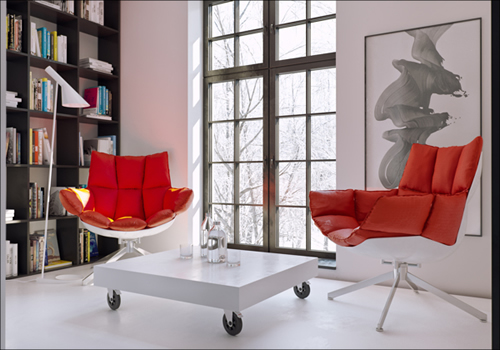
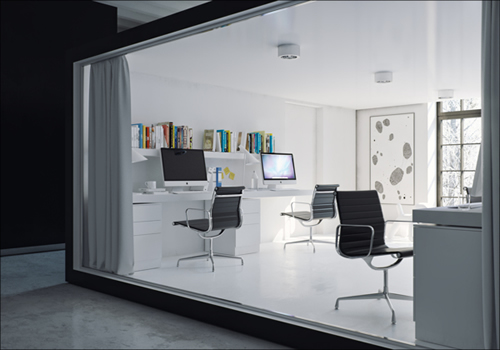
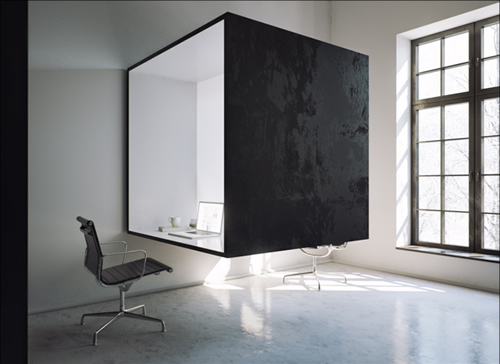
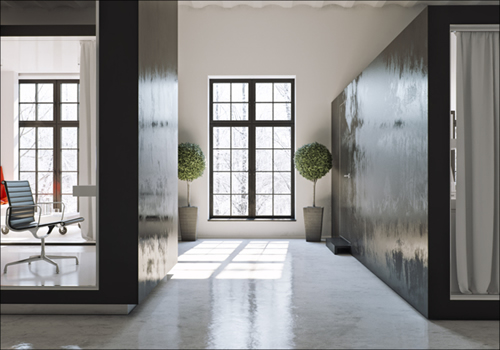
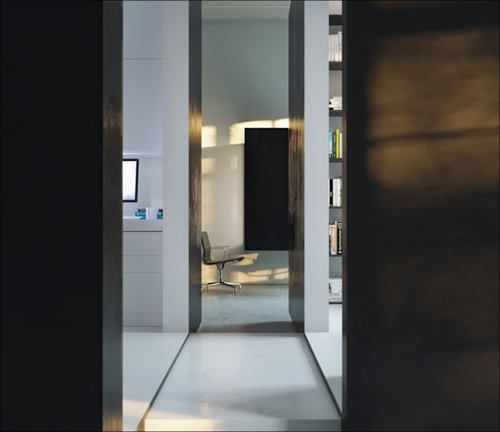
Obsidian Office Design





Obsidian Office Design

The space of office has been divided into workplaces and meeting room. These boxes were slightly elevated and the spaces between the boxes serve the purpose of hallways. The boxes are either attached to the floor or are floating. The counter-arched ceiling provides a contrast between the boxes. The floors of the box-interiors are covered in white linoleum. The floor of the entire hall is done in polished concrete.
| Location: | Sevastopol, Russia | > See all offices in this country |