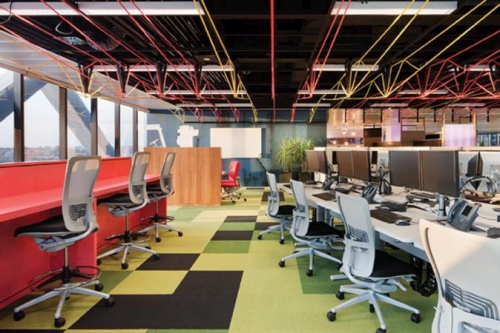
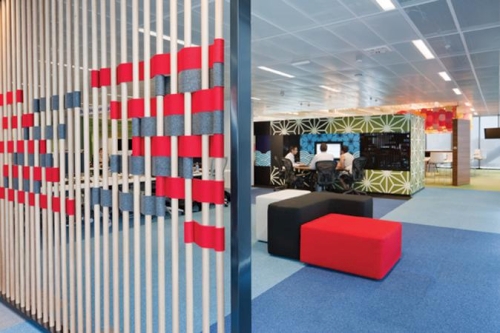
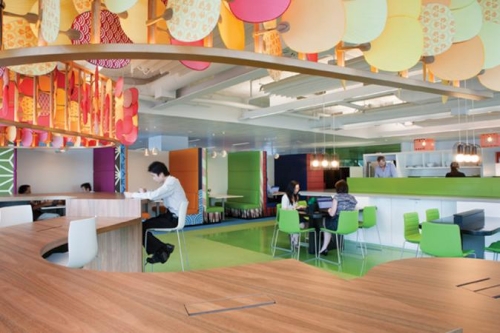
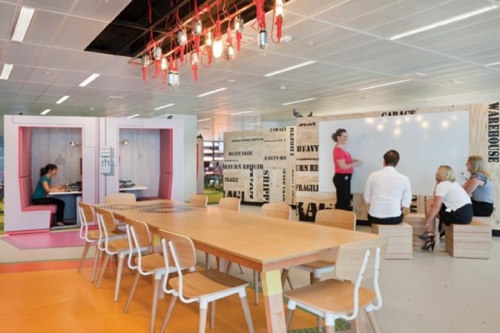
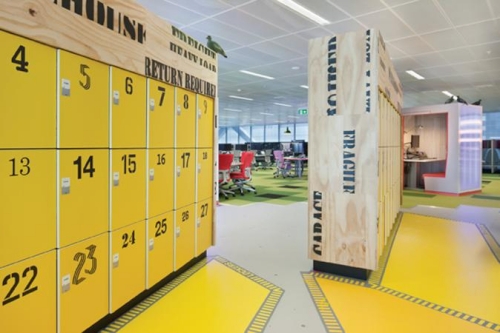
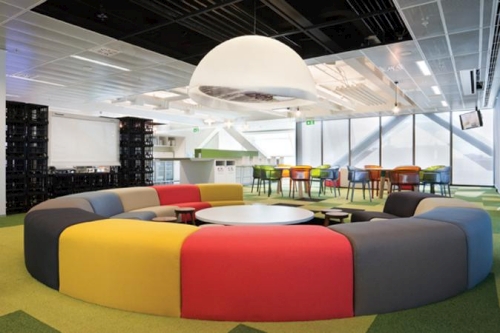
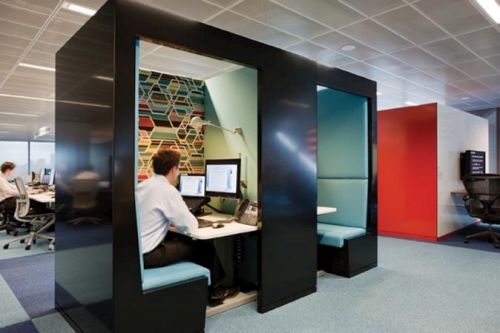

One Shelley Street Australia Office Design By Woods Bagot








One Shelley Street Australia Office Design By Woods Bagot

A radical, large-scale design was implemented, leveraging mobility, technology, transparency, multiple tailor-made work settings, destination work plazas, and carbon neutral systems. The result is part space station, part cathedral and part vertical Greek village.
The Main Street on Level One offers communal spaces that are highly conducive to corporate and philanthropic events and includes a café and dining areas. Within the office floors, plazas were modelled after collaboration typologies – such as the Dining Room, Garden, Tree House and Coffee House – encouraging cross-pollination among business groups through spontaneous encounters.
Design by: | > See all offices by this designer | |
| Location: | Sydney, Australia | > See all offices in this country |
| Construction Year: | 2011 | |
Photographs by: | ||
| Office Size: | 108000 sq. ft. |