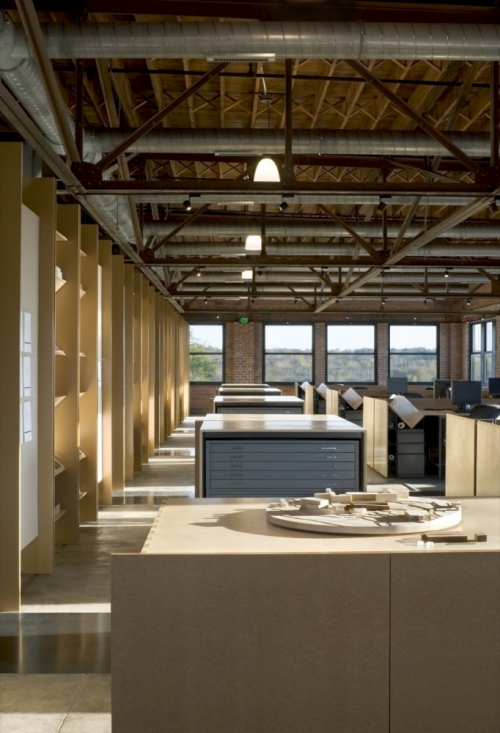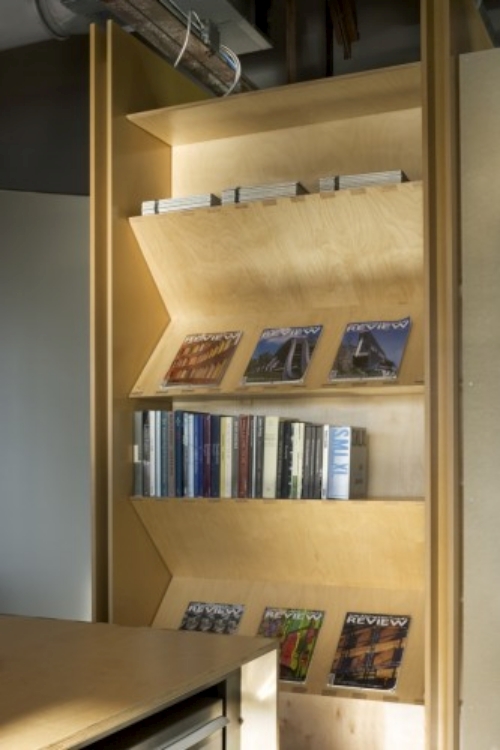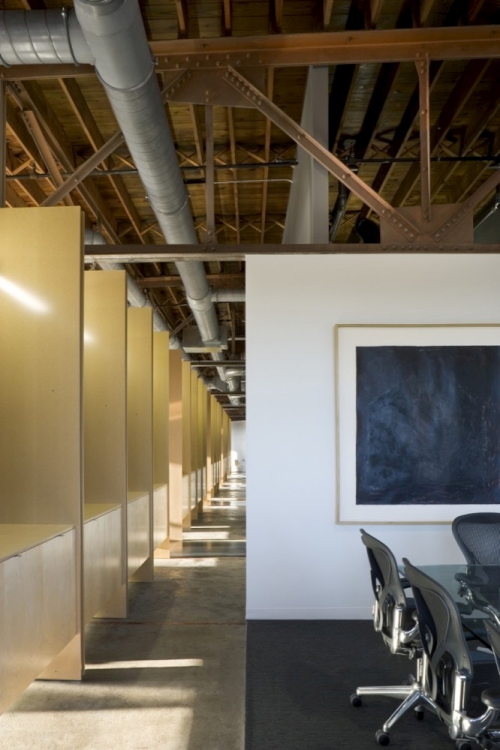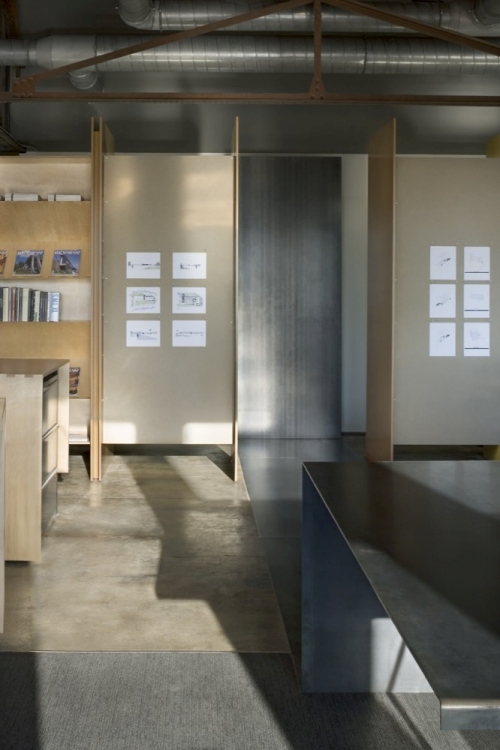



Substance Studio Office Design




Substance Studio Office Design

A simple organizational strategy was employed creating two distinct zones within this volume: a large, open studio space along the western side and a linear service space along the volume’s eastern edge. These two zones are separated by a carefully detailed wall of display shelving and storage cabinets. The studio has windows along three sides providing the designers with ample daylight and views. The service zone is efficiently organized with areas for printers, product literature, product samples, a kitchen, and private conferencing spaces.
Design by: | > See all offices by this designer | |
| Location: | Des Moines, Iowa, USA | > See all offices in this country |
| Construction Year: | 2005 | |
Photographs by: | ||
| Office Size: | 5200 sq. ft. |