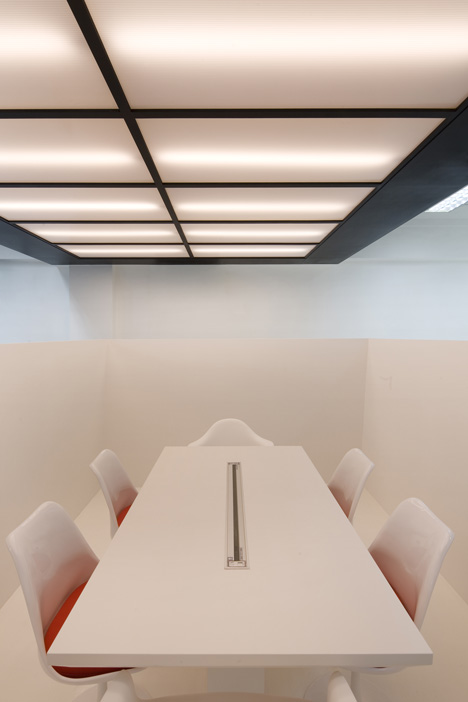
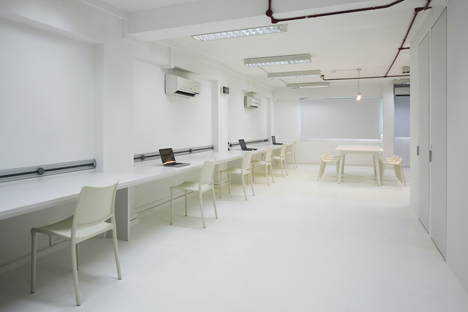
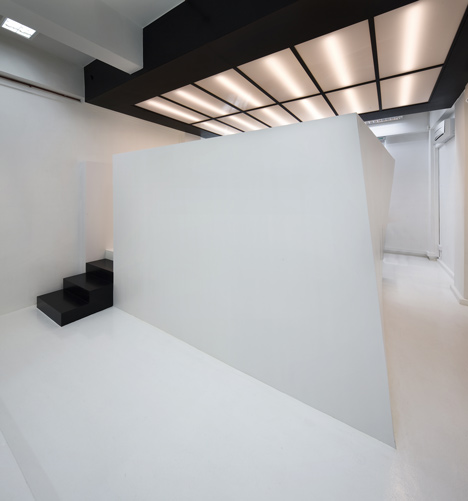
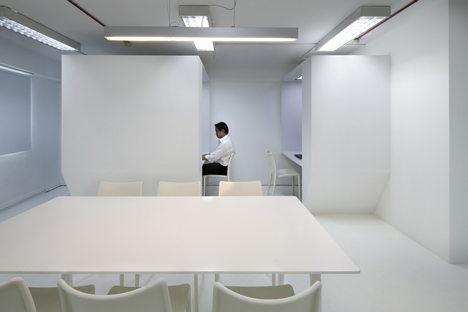
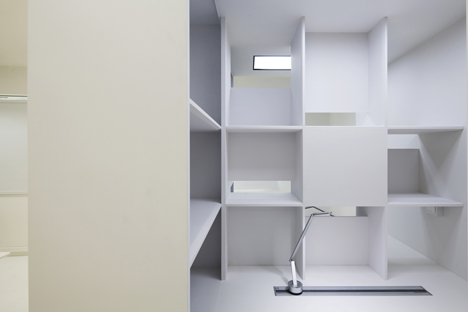
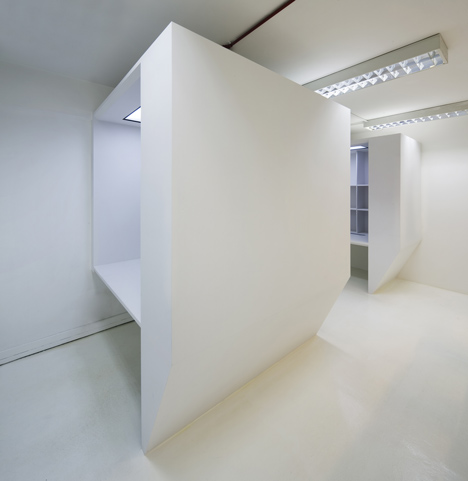
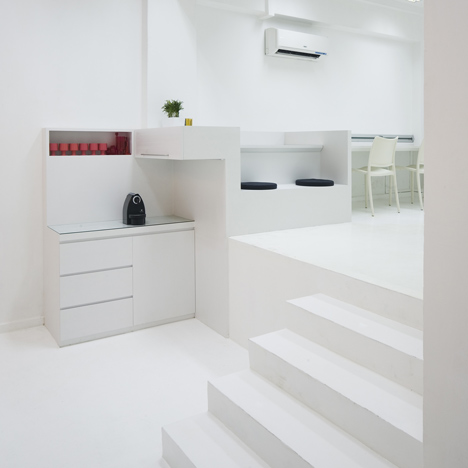
Kido Technology Thin Office by Studio SKLIM







Kido Technology Thin Office by Studio SKLIM

The designed space was to reflect the ethos of the companies: Flexibility, Technology and Creativity. The office space was loosely organised into 8 clusters namely: the Boss Boxes, Long Work Top, Discussion Table, Welcome Mat, Sanitary & Storage, Recharging Point, Twist Platform and Multi-media Corner. Each of these clusters was arranged around an open plan configuration with the exception of Sanitary & Storage to allow a multifarious overlap of working trajectories.
The flexible working environment was kept in mind with the possibility of hot-desking, informal working clusters and also semi-private cubicles. The Boss Boxes were an option for more privacy as some work required a certain level of seclusion. Technology is a crucial aspect of any modern day office and the ease of being “connected” to either an internet network or a power source was one of the concerns of the client. The fluctuating size of the workforce also meant flexible working spaces which could be contracted and expanded to fit the demands of this office. The result was the “Long Work Top” which incorporated an ingenious power strip of data points, power supply and telecommunication points to be accessible at any location along this table, expanding the number of workstations from 6 to 10 in a few minutes! This single piece of stretched work surface became part of a greater string of furniture transforming from table top, reception seating, storage and finally to pantry space.
Company website: | Kido Technologies | |
Design by: | > See all offices by this designer | |
| Location: | Jalan Besar, Singapore | > See all offices in this country |
| Construction Year: | 2010 | |
Photographs by: | ||
| Office Size: | 1200 sq. ft. |